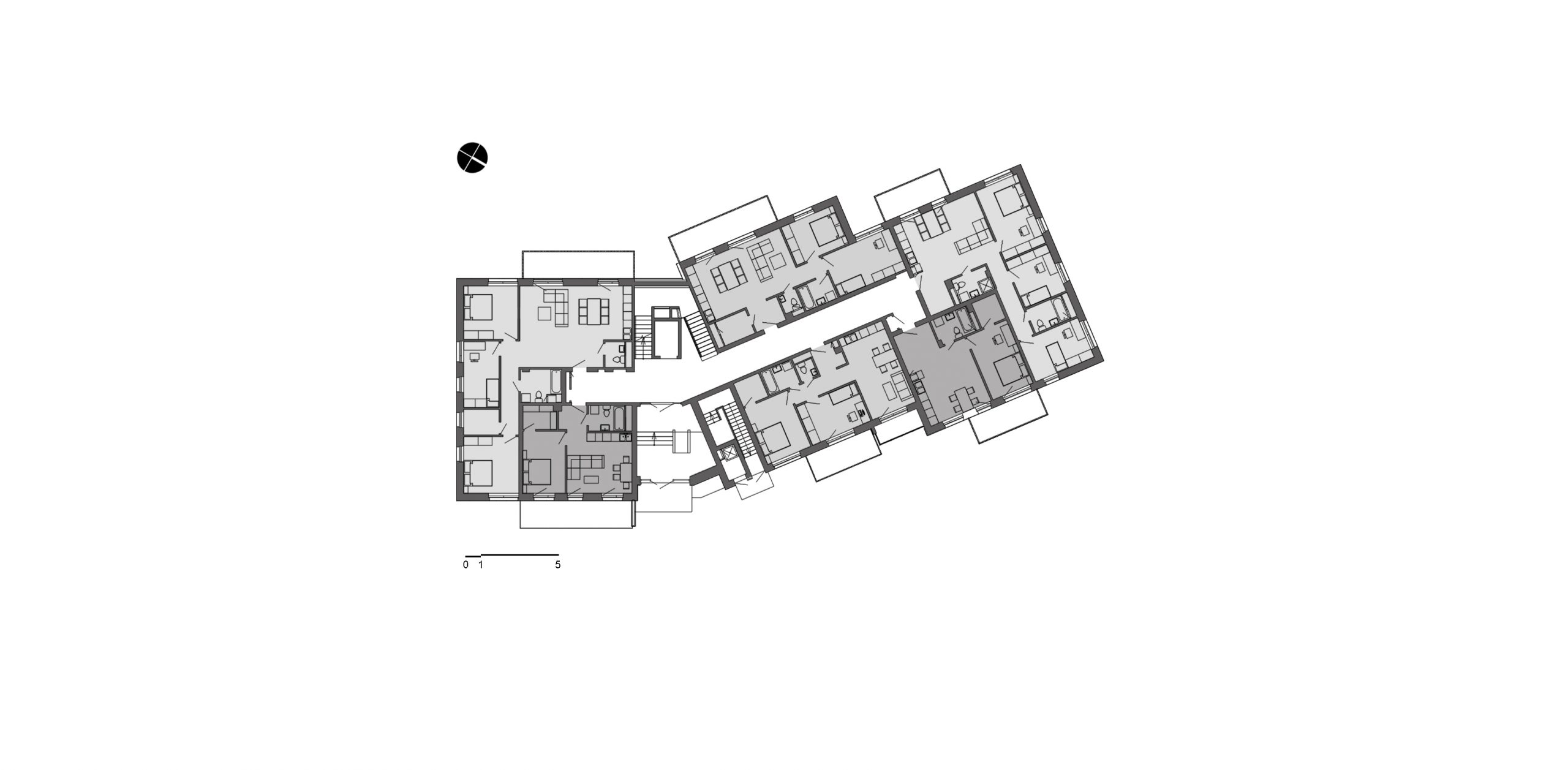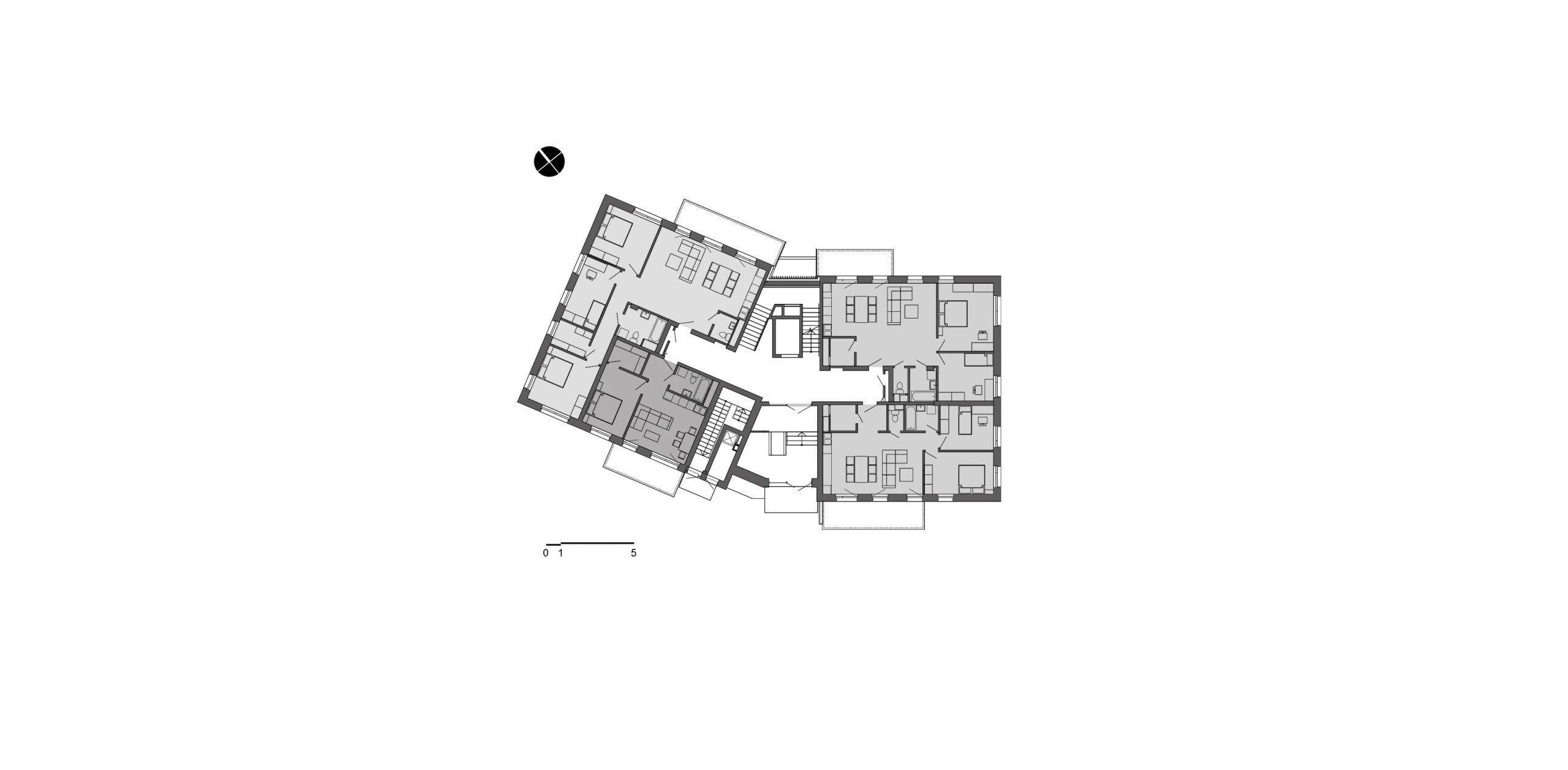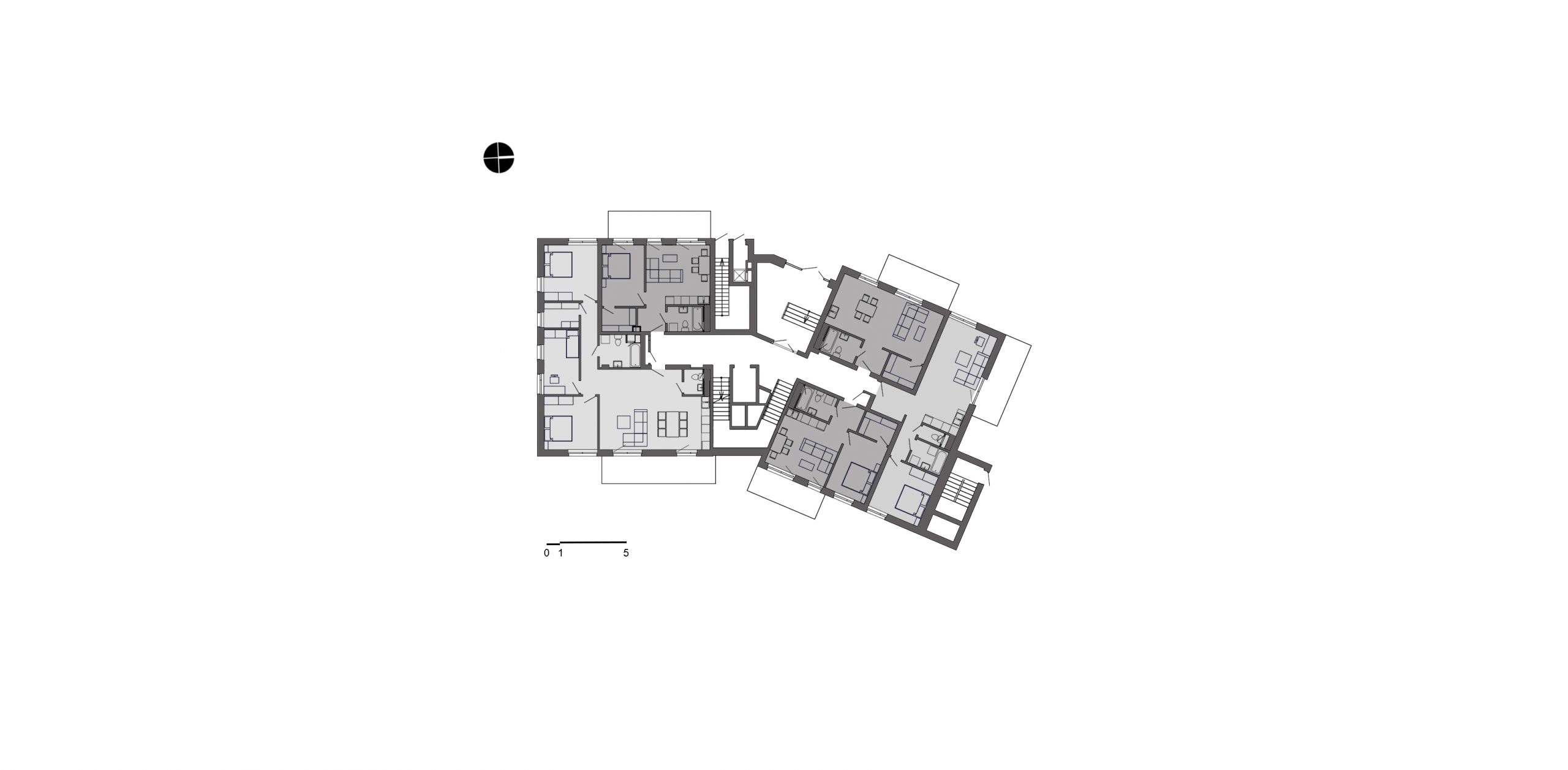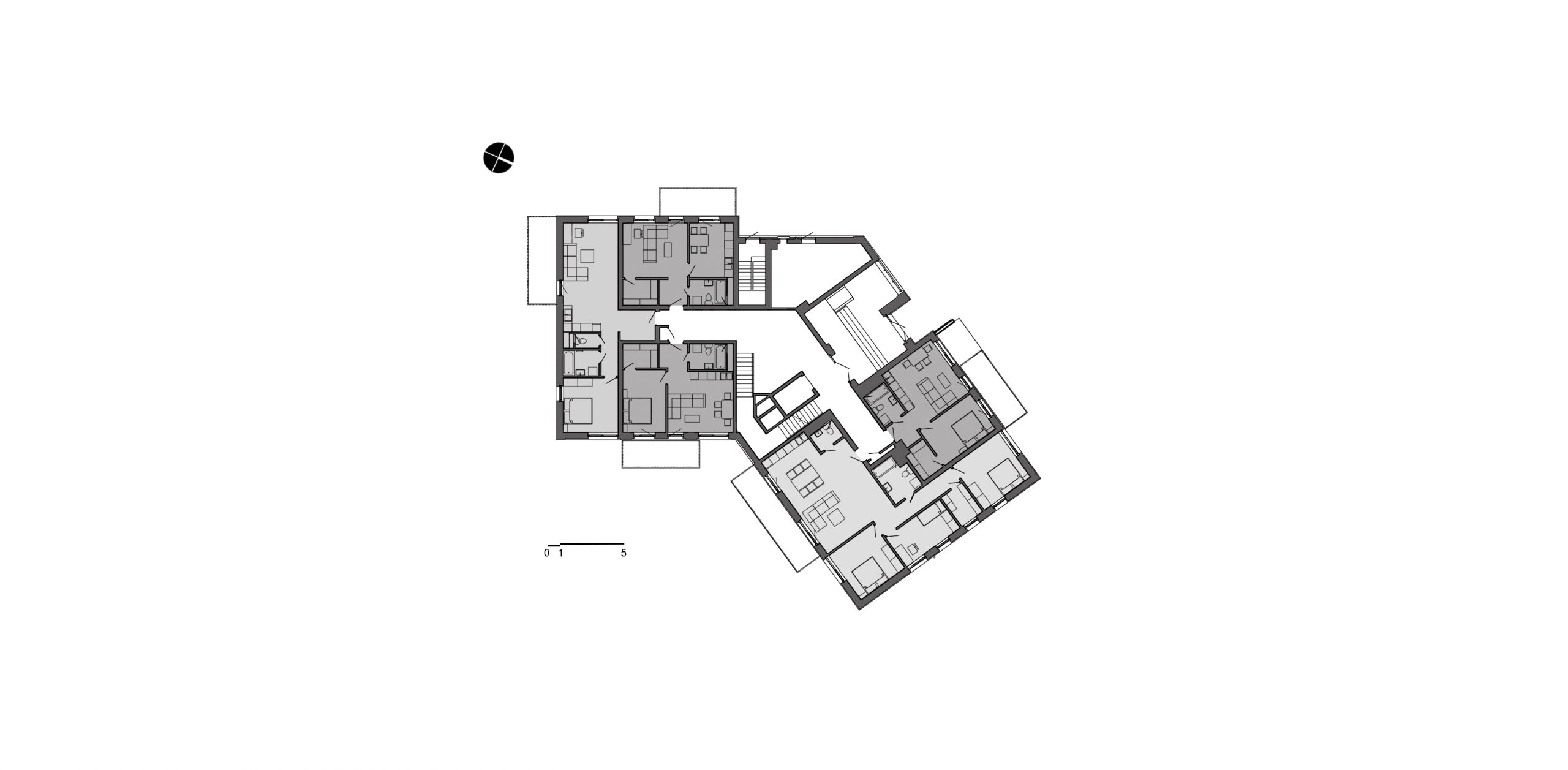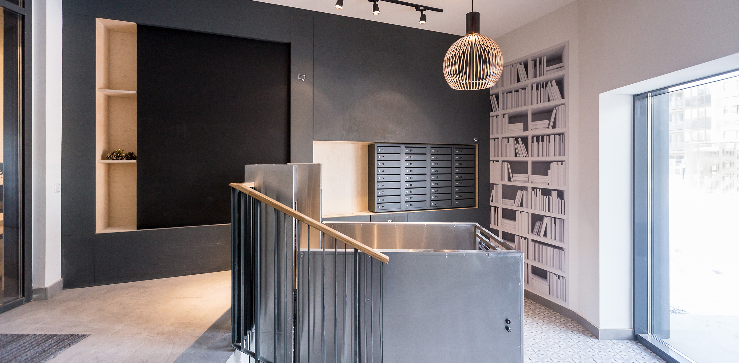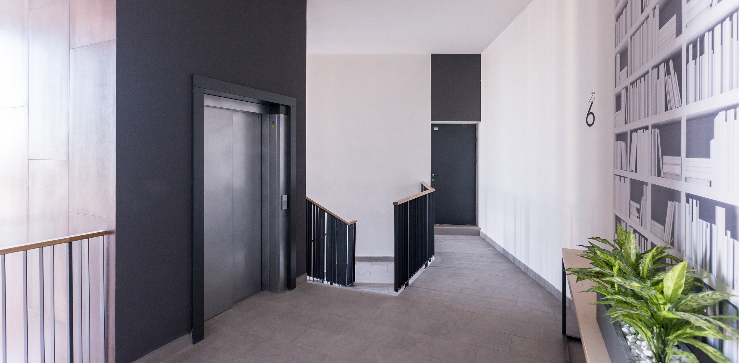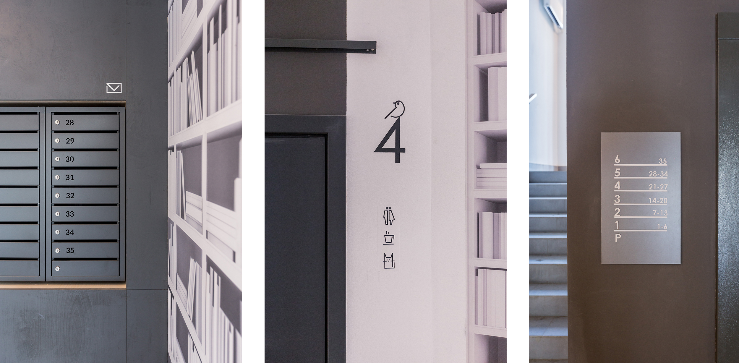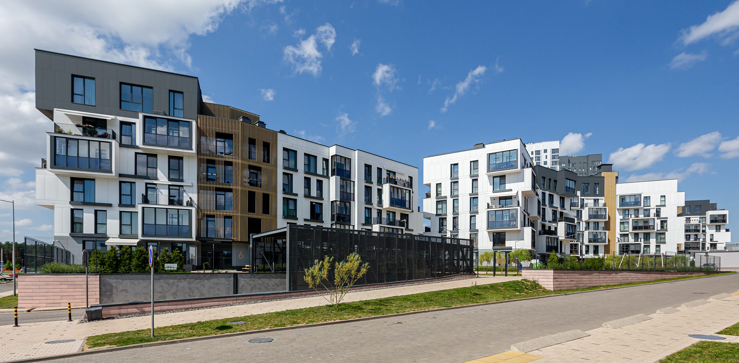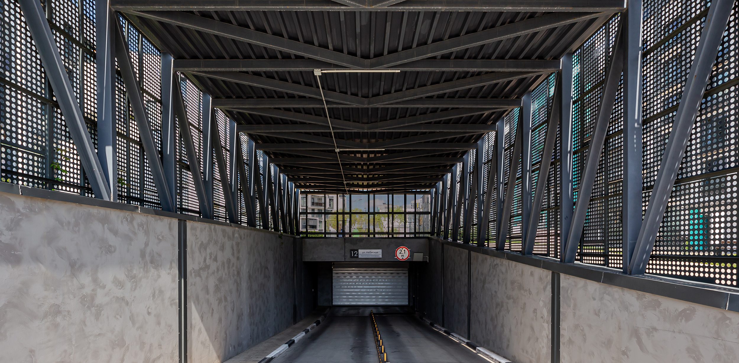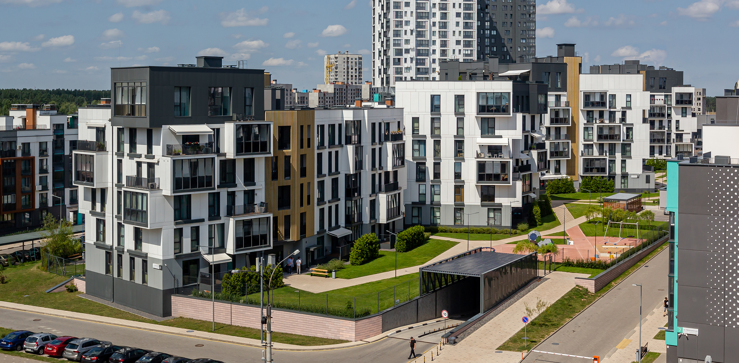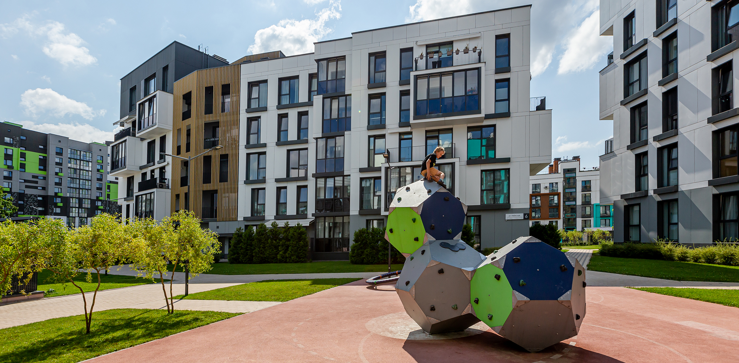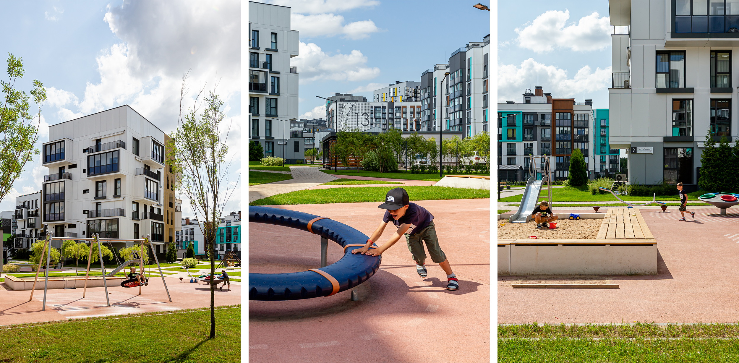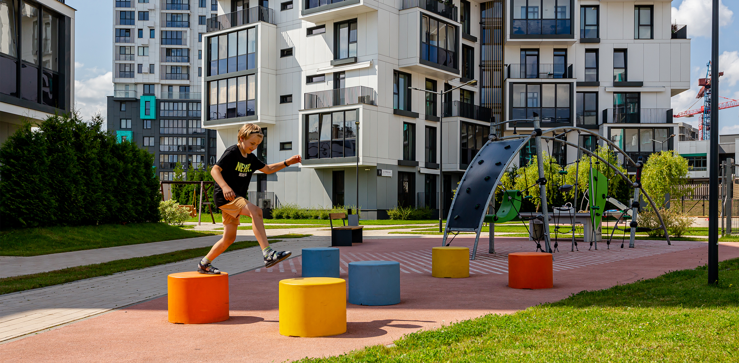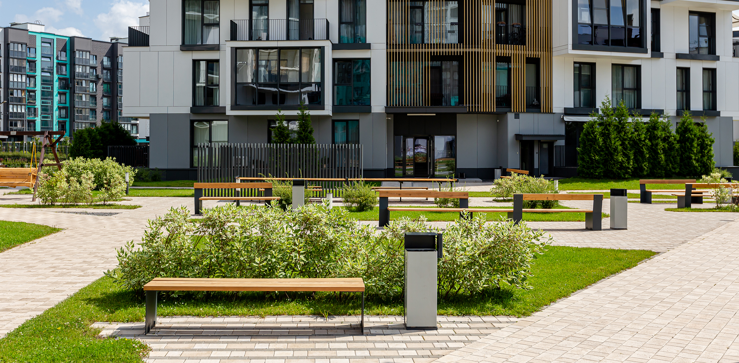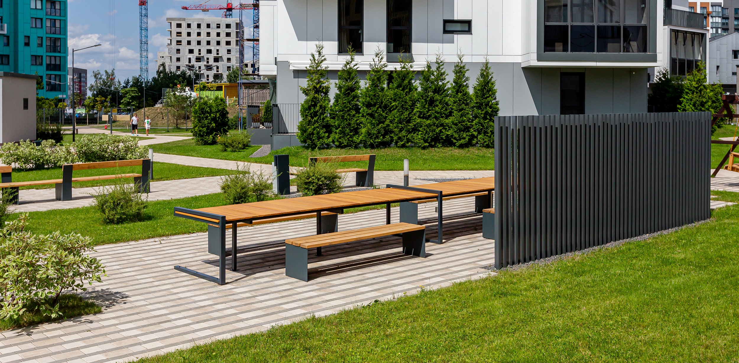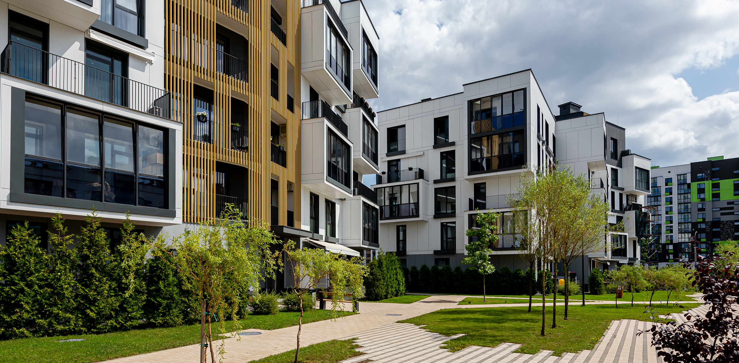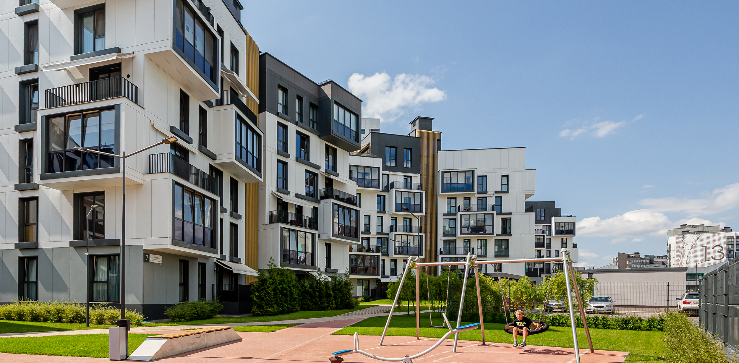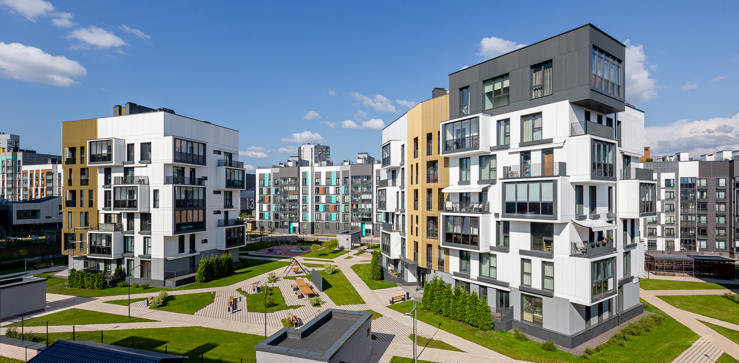
SUGAR Houses

Location:
Belarus, Minsk region, Novaya Borovaya
Year:
2017-2018
Work done:
Architecture
Interior design
Landscape architecture
Status:
Built in 2019
Construction technology:
Cast-in-place concrete framing
The team:
Katerina Kovaliova
Kirill Skorynin
Ilya Polonski
Photo:
Ilya Polonski
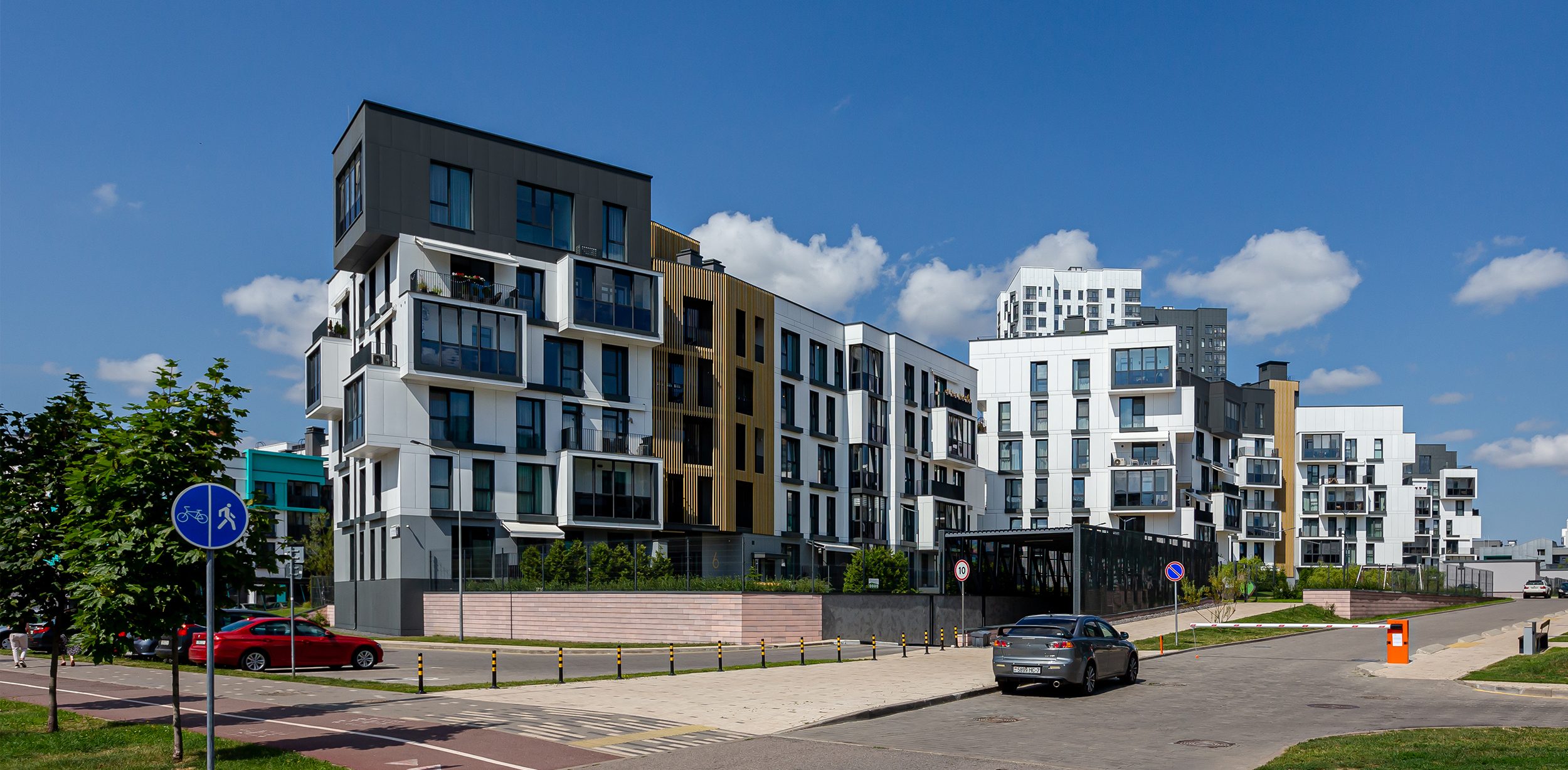
The residential complex is located in an environmentally friendly area near the main avenue of Minsk. A modern urban infrastructure with closed courtyards and unique landscaping was built nearby.
Designing the concept of the quarter for A-100 Development, we suddenly found inspiration in cubes of refined sugar. Our team made each of the four cast-in-place concrete frame houses in the shape of two pieces of ideal refined sugar connected by staircases.
Each house has its planning solution. The number of stories varies from 5 to 7. A distinctive feature of the complex is the direct connection of apartments with an underground parking lot, where you can go down by elevator directly from the building.
Our team designed terraces on the first floor and penthouses on the upper floors. In the part of the houses, where there is no penthouse, we made an accessible roof for residents of the upper floors.
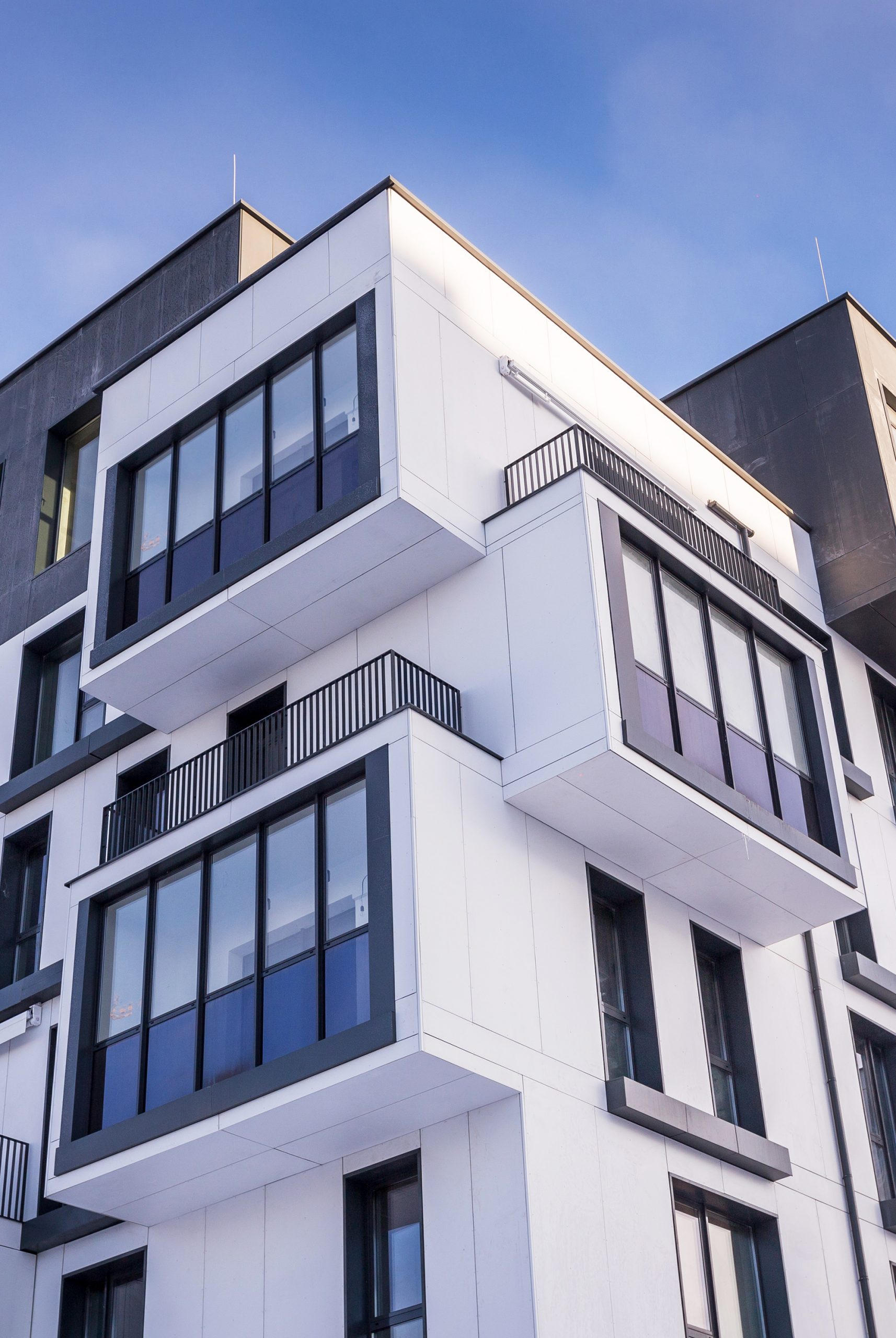
One can notice the idea of creating the architecture in the form of refined sugar in the details of the façade:
exterior decoration of white hinged plates
loggias and balconies protrude randomly from the façade
floor-to-ceiling glazing in the form of French windows maintains the rigor of the architectural solution.
Moreover, we tried to add home comfort to the interiors of common areas. The hall at the entrance to the apartment and the landings are kind of extensions of the living space.
We developed a unique infographic for navigation: mailbox symbols, story and apartment numbers, the designation of stairs, entrances, and exits. The style of these elements makes the interior recognizable.
We proposed a standard for organizing a comfortable living environment in the city that was new at that time. The courtyard is closed from cars — only special vehicles can get to the inner territory, and we designed parking spaces in an underground parking lot.
The entrance to the parking lot is made of a metal frame on a concrete base and lined with perforated anthracite panels. Due to perforation, daylight gets inside, and the structure looks light and airy.
The courtyard area of Sugar Houses is different from the development of the rest of the neighborhood. We divided it into two parts: active — with playgrounds for children of different ages — and a quiet one for adults.
There is a lot of diverse greenery on the site, evening lighting, comfortable benches, and tables where you can always charge your mobile devices.
We do our best to create an environment where every happy resident will own not only an apartment but also a comfortable courtyard and a landing with a cozy interior.
Like the Sosnovy and Kedrovy quarters of Novaya Borovaya, the Sugar Houses quarter is the perfect place for those who value modern comfort, mobility, and the opportunity to live in a cozy and beautiful place. The very residential complex is where residents consider their apartment and neighborhood as a whole as their home.
