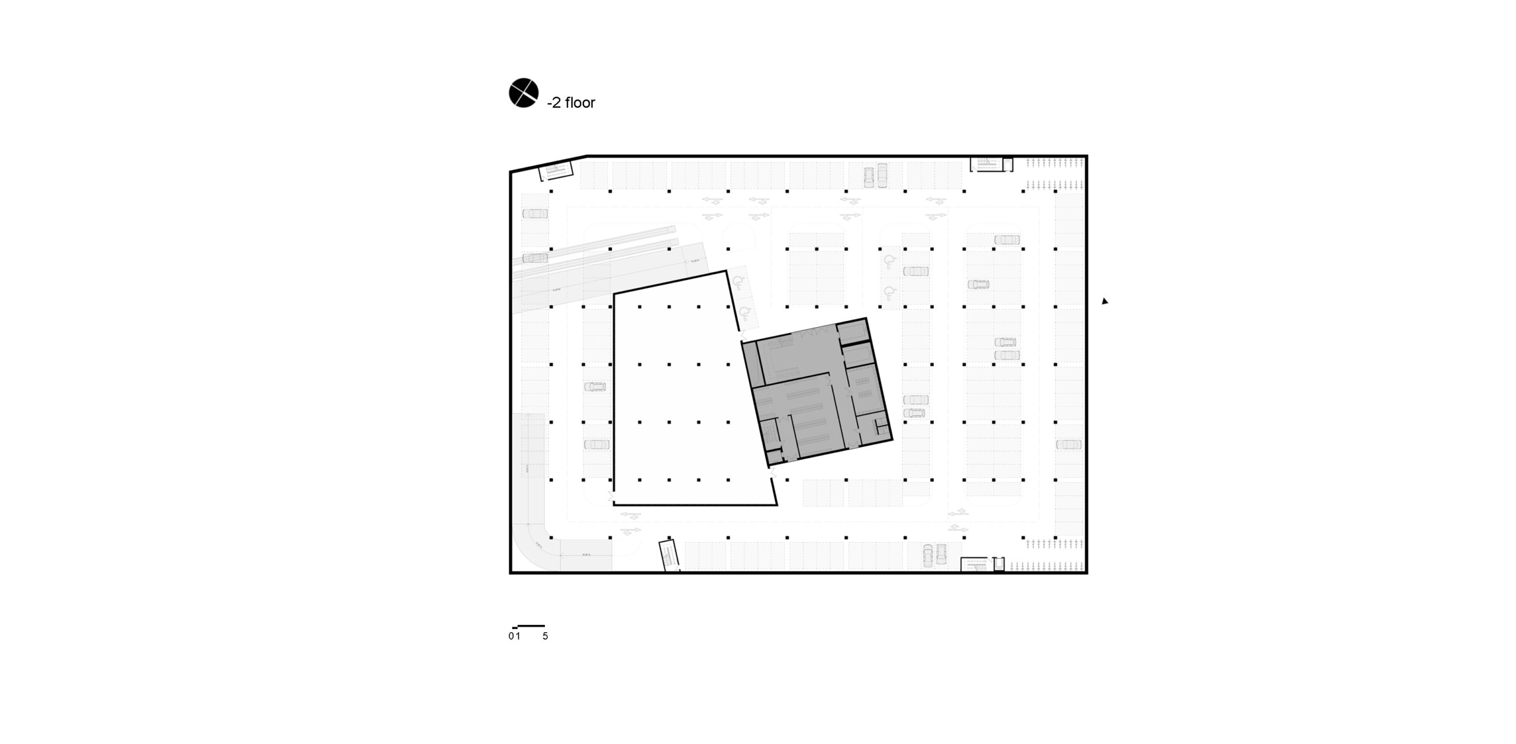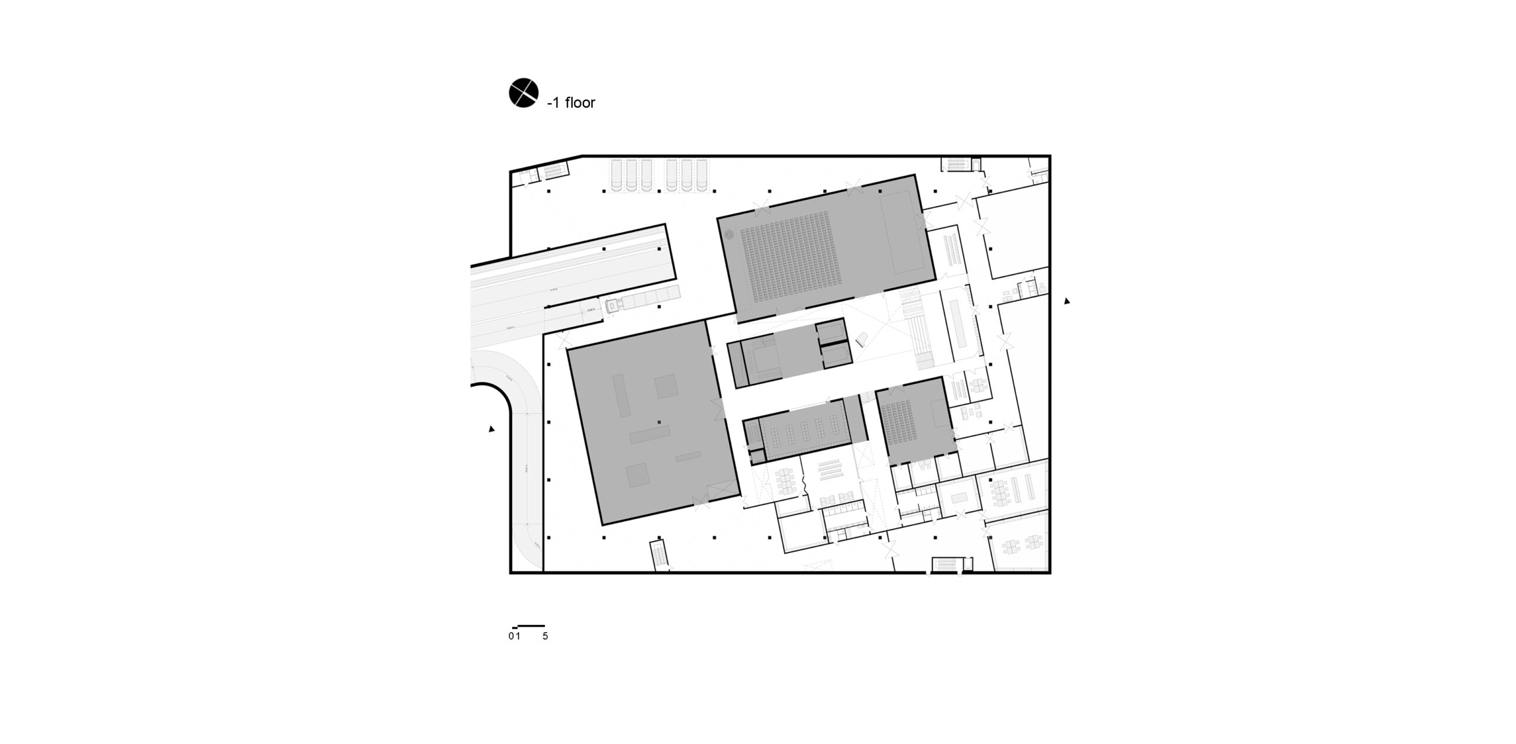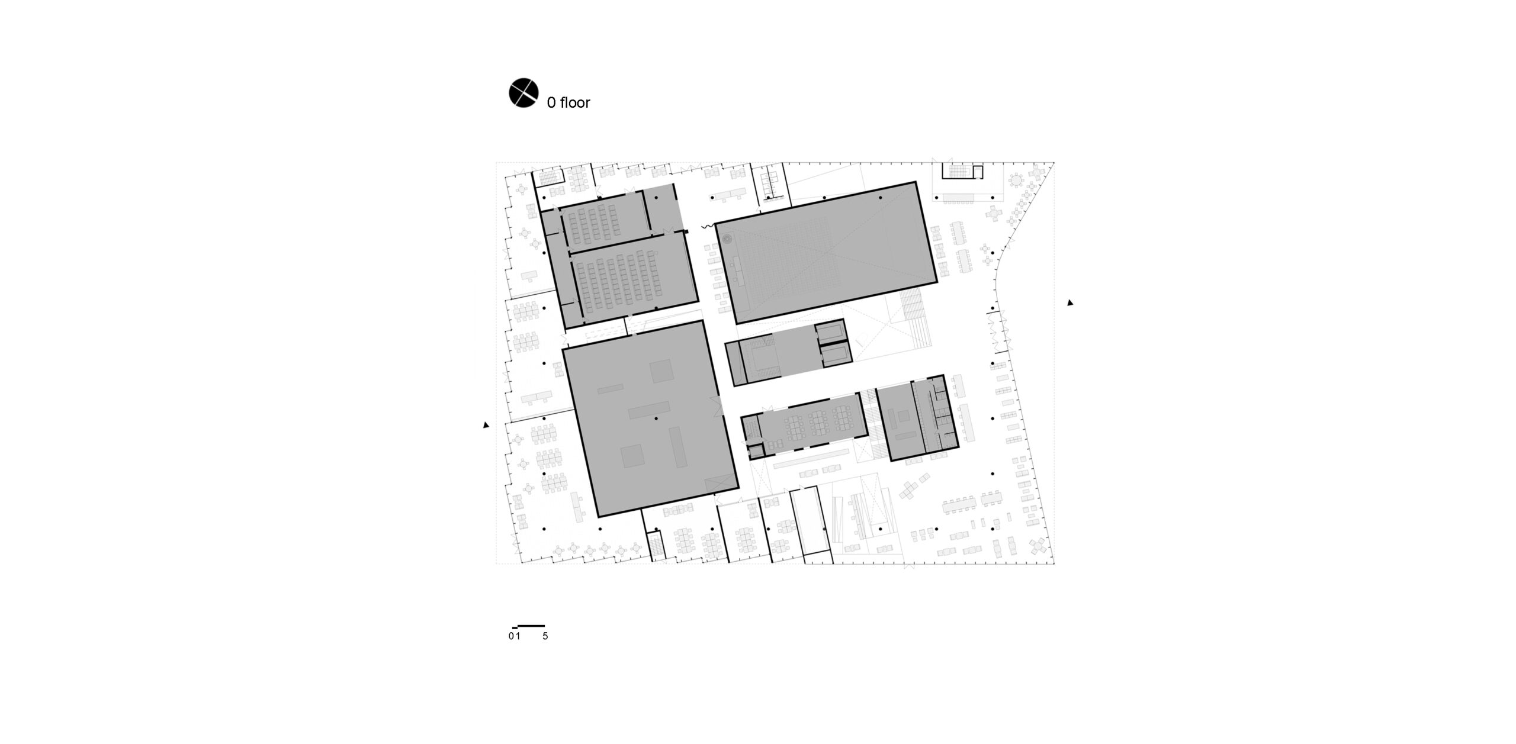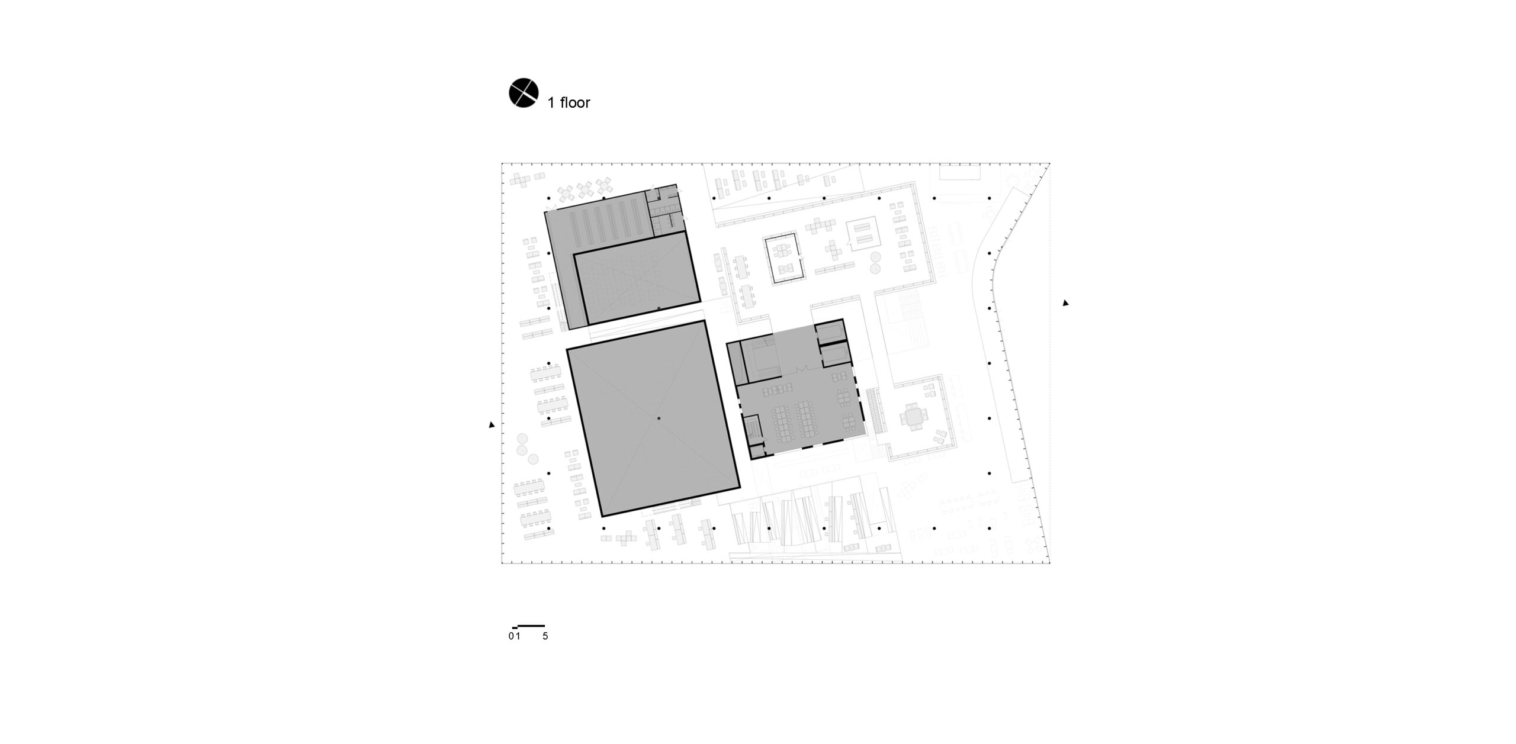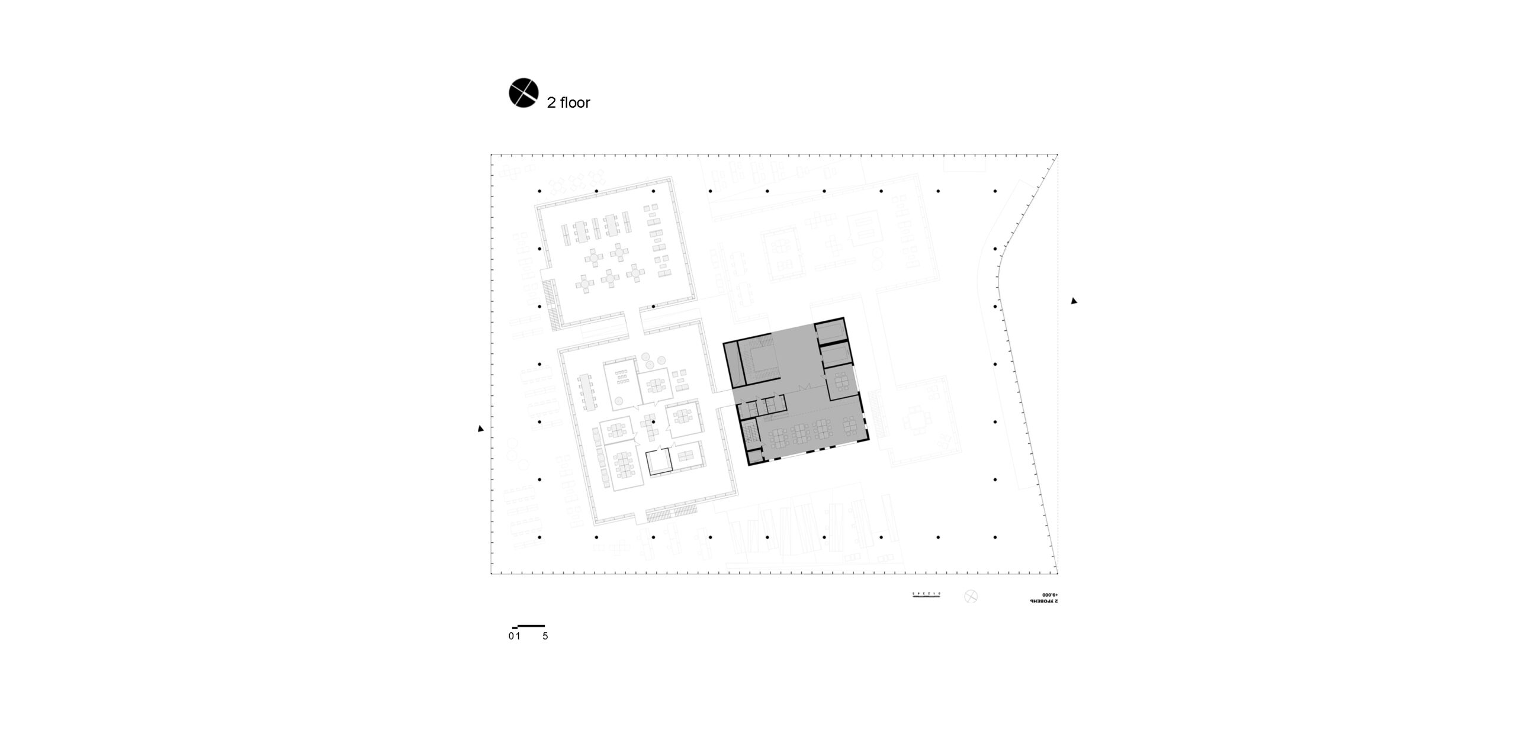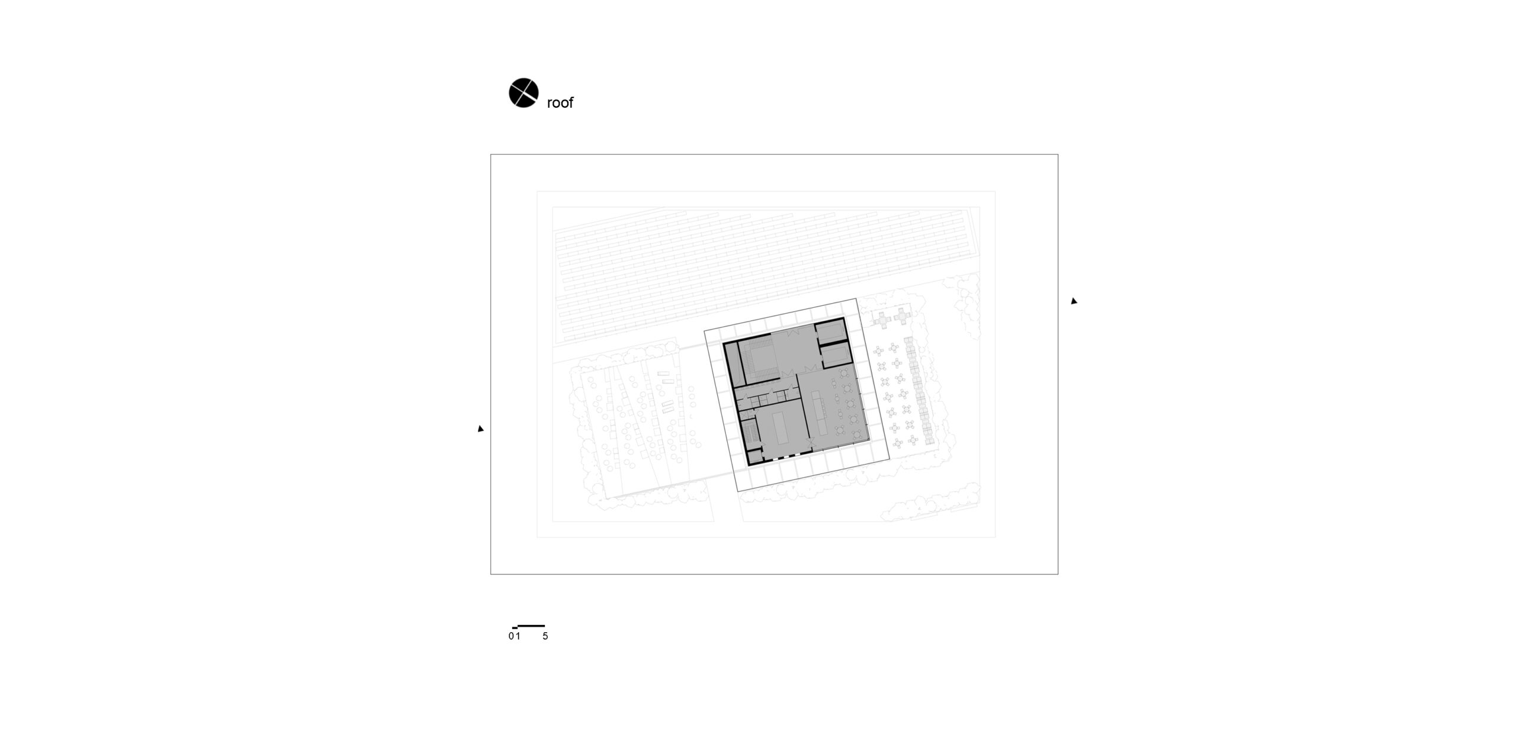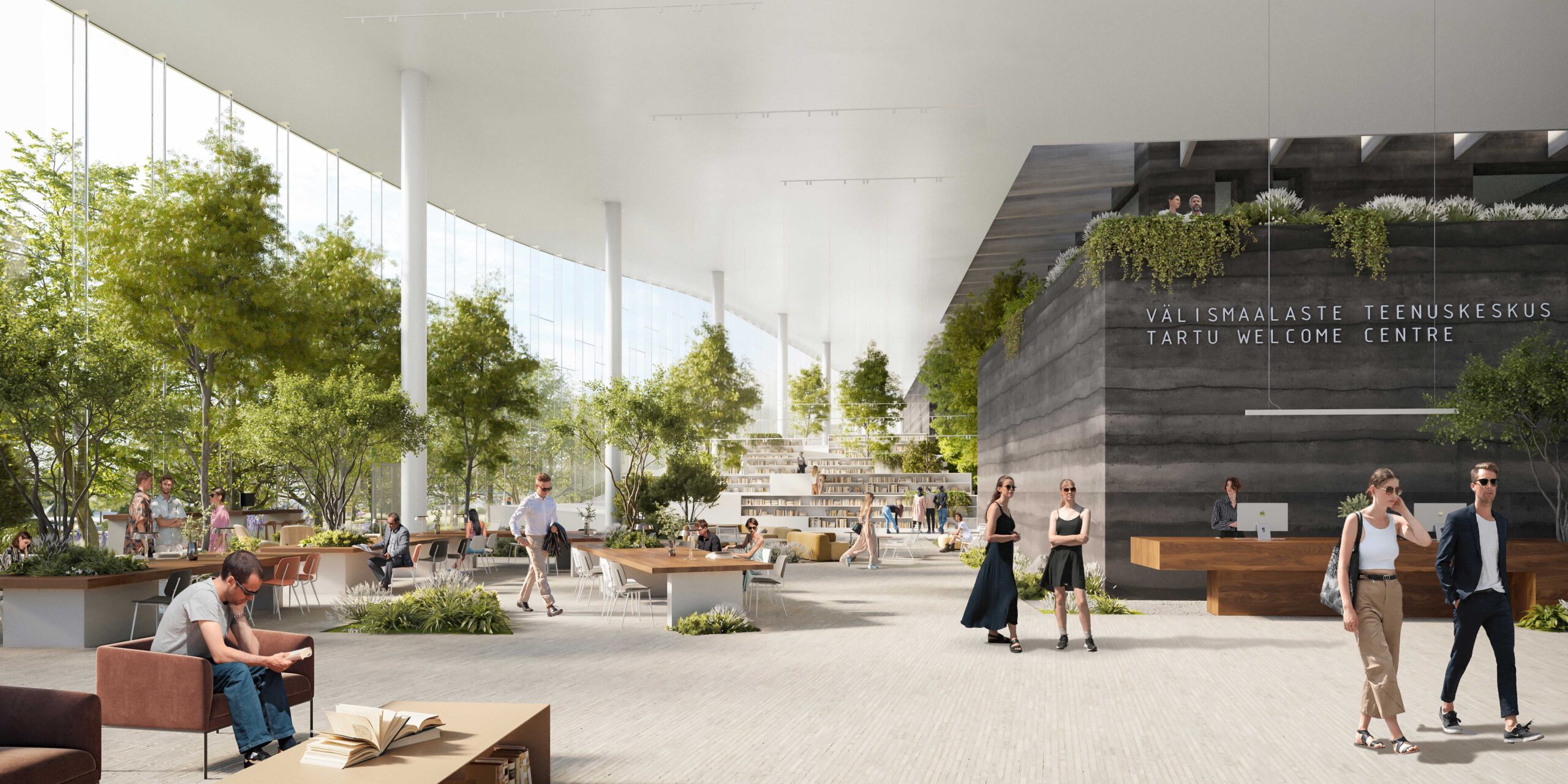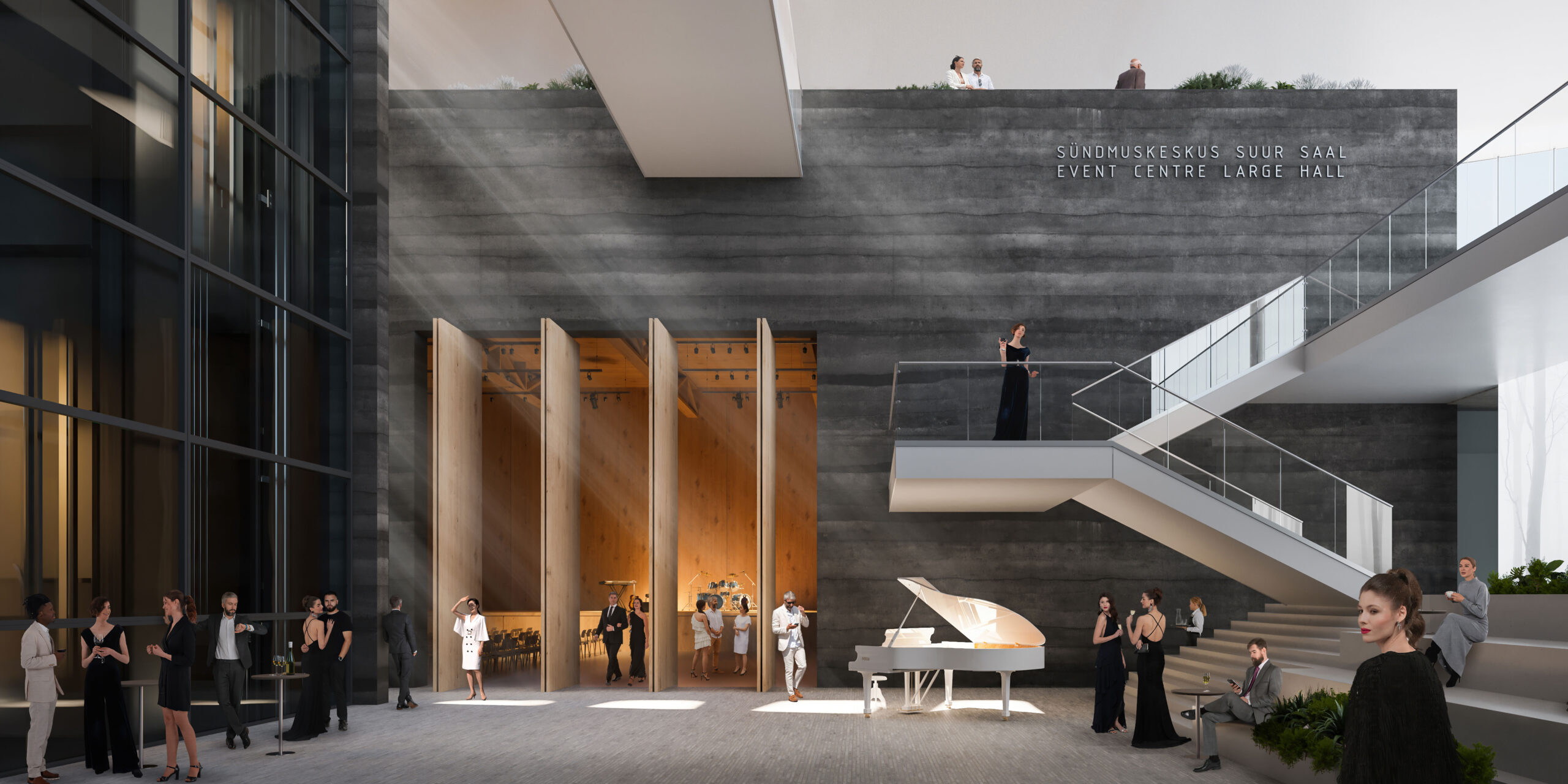
The BOOK

Location:
Estoniya, Tartu
Contest:
Tartu Downtown Cultural Centre
Architecture Competition
Year:
2023
Status:
Designed
Area:
2ha
Work done:
Site plan
Architecture
Landscape architecture
Interior design
Visualization
The team:
Katerina Kovaliova
Kirill Skorynin
PMtech Group
Vlad Chabai
Yuliya Nesviatayeva
Hanna Budnikava
Elizaveta Lavrinovich
Mikhail Naumov
Pavel Nishchanka
Tatsiana Palkhouskaya
Darya Rogovtsova
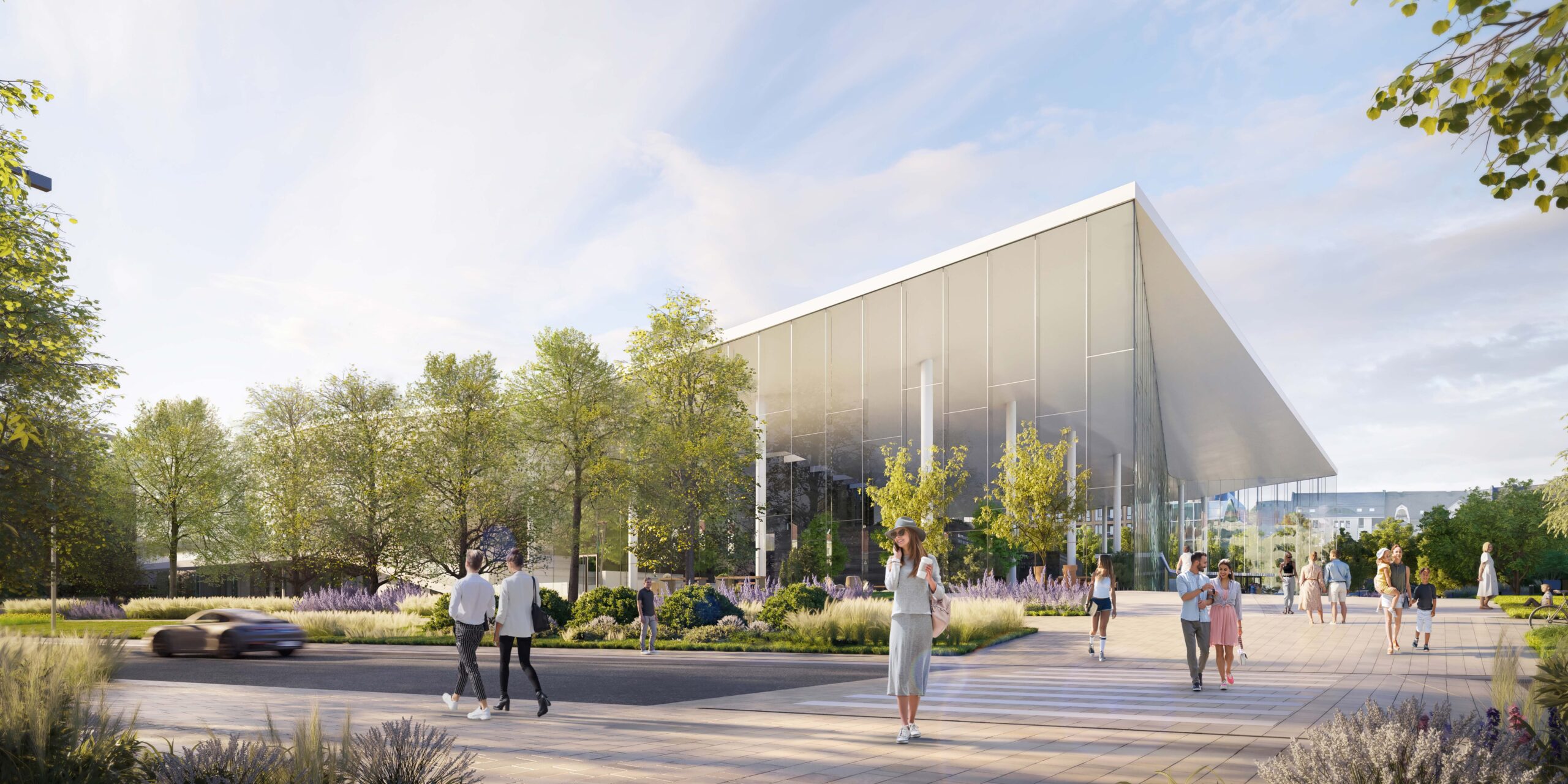
The BOOK is a competitive project of the Tartu cultural center of the future in the second biggest city of Estonia Tartu. The purpose of the competition was to find the best architectural design for the building and outdoor space of the cultural centre, which suits the given location and milieu the most, forms a human-scale environment, and creates a whole with the urban space along the river Emajõgi.
We developed the project together with PMtech Group. And we managed to create a symbiosis of creativity and inventive experience on our part, and the professionalism and active participation of the PMtech Engineering team, which provided consultation on regulations, structural nuances, and project energy efficiency.
The concept of shaping was inspired by the simple volume of a book or a stack of paper sheets bent by hands.
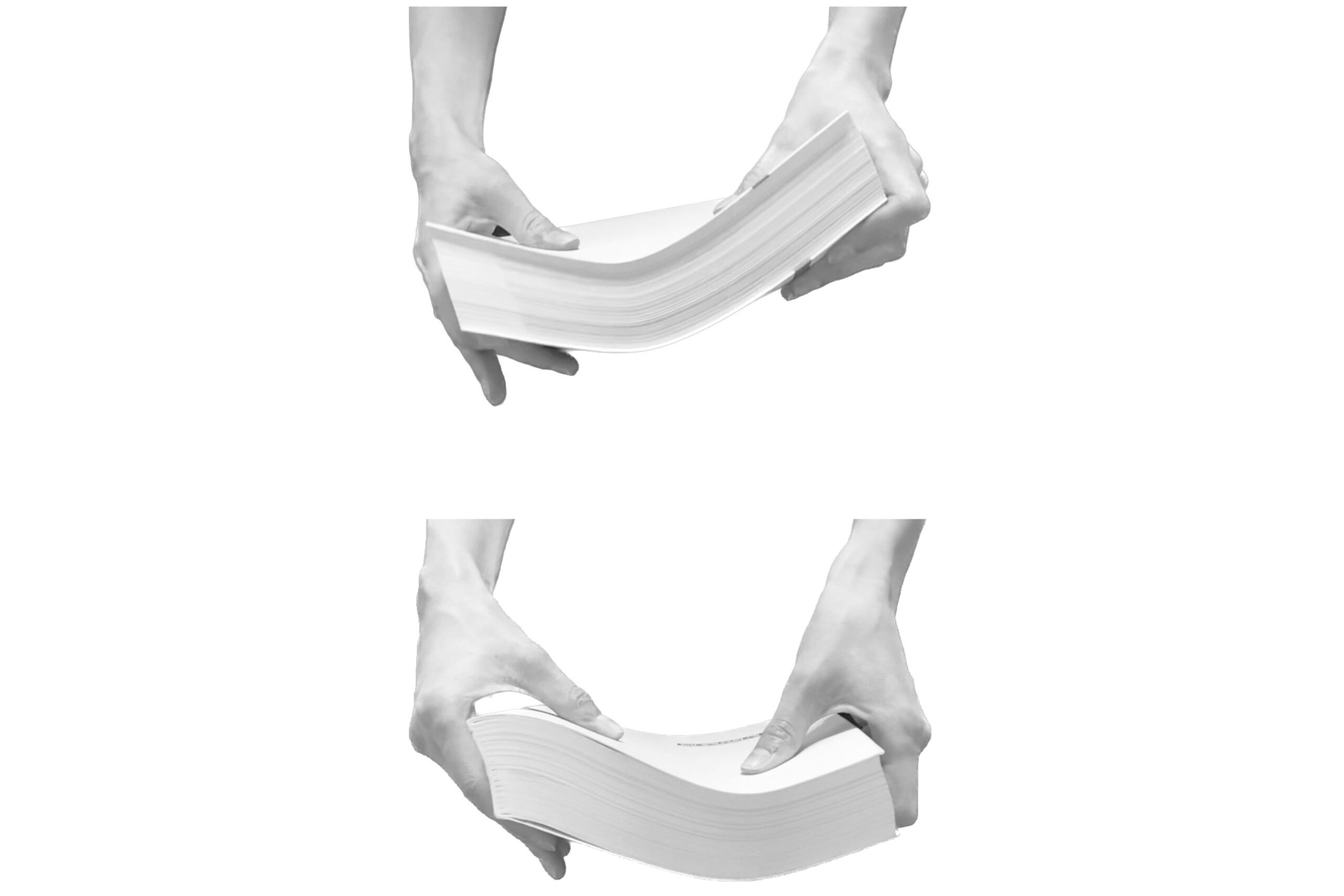

Two components form the architecture of the building: the transparent outer shell and the inner cubic structures. Our team designed the inner building base along the development line, and the outer facade of the cultural center we turned by 12° and placed it parallel to the historical axis of Kauba Street, emphasizing the integration of historical and cultural context. This arrangement facilitates a more dynamic perception of architecture, preserves more existing green spaces and creates additional public spaces in the corners of the building.
The primary entrance is planned from the side of the preserved park along Poe Street. The entrance square flows into an embankment with an observation deck. The square offers a picturesque view of the cultural center building surrounded by the existing landscape. The building has inviting public spaces on all sides, which makes it open to the city and accessible to visitors.
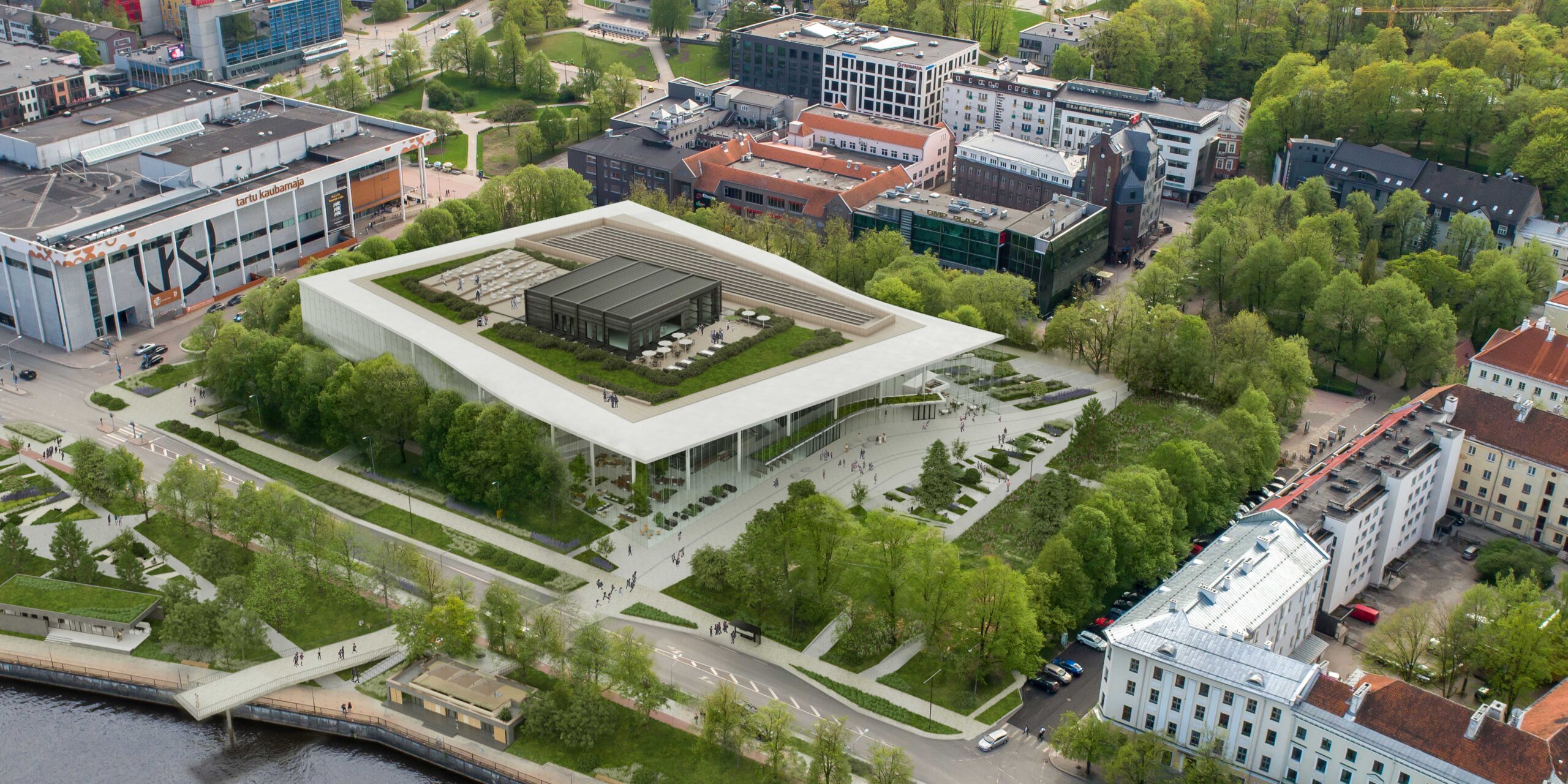
The outer shell of the building conveys the natural dynamics and smoothness of the image lines. The pure forms and simple volume of the cultural center correspond to the idea of the openness of the multifunctional public space created for the residents of Tartu, while the roof forms a soaring silhouette over the Emajõgi River. The building is surrounded by greenery, and nature is naturally integrated into the architecture. The glass shell does’t hold back either the greenery or the paving stones of the square. It lets them in to emphasize the connection between open and closed spaces.
For the city residents who prefer to read a book in nature, have a family picnic or hold a meeting in the fresh air, we provided a Moorish lawn in the park in front of the main entrance. Such a covering, in the form of a flower garden consisting of meadow grasses and flowers, creates the effect of nature. Between the Moorish lawn and the entrance square, we have designed a garden as a transition from more urban landscaping to a natural one. This area has simple and convenient elements of landscaping surrounded by greenery.
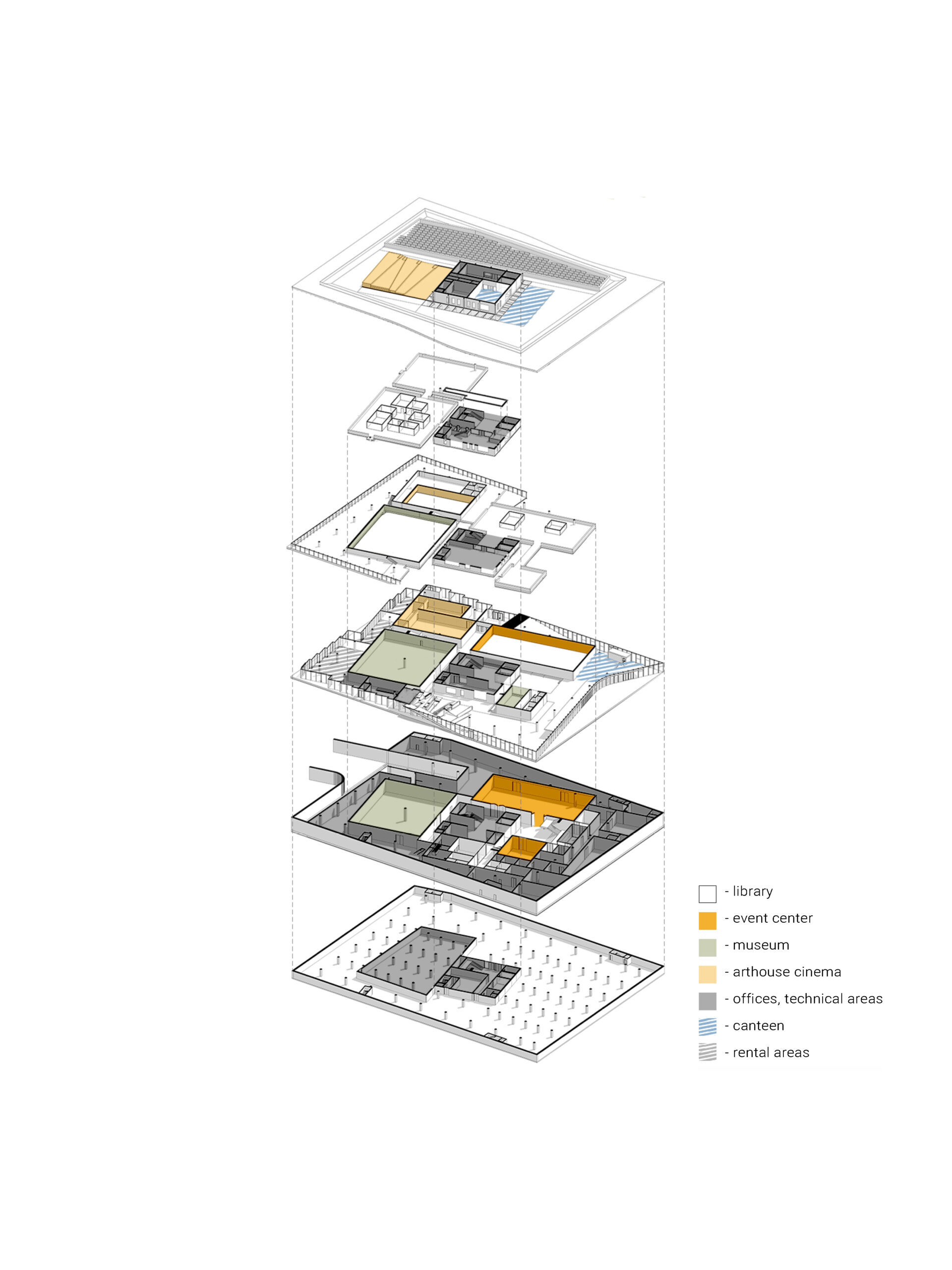
A comprehensive library and a composition of multifunctional volumes inside — this is how we see the combination of various public functions in one building. A system of walkways-bridges, ramps, stairs with open spaces that connect the book areas and bring visitors to the main entrance. It resembles a street environment and thus creates the image of a ‘library in the city and a city in the library’.
The library fills the space between the internal structures, has no clear boundaries and flows through all building levels. On the one hand, it is ephemeral, like a natural phenomenon — snow or fog, and on the other — it is fundamental and functional. The library space has neither hallways nor dead ends — one can walk through it entirely and find themselves at the beginning of the path.
The internal structures have various functions: a museum, an EVENT center, an arthouse cinema, and offices. All these rooms can function in their rhythm, but, at the same time, they are connected to the library space. Closed cubic forms evoke a sense of safety and tranquillity for the objects of the Estonian cultural heritage in them.
The trees inside the building, which we plant on the site of the previously existing green perimeter, help to unite the street and the cultural center spaces. And the areas of greenery next to the cubic structures in the interior of the library transfer visitors to the historical-natural context and create a powerful contrast with the modern shell of the building.
The natural material usage allows to create a contrast between the permeable shell of the facade and the internal volumes of the cubes. They are coated with layers of pressed soil from different regions of the country.
To enhance the effect of borderlessness of the interior space, in the evening, we use warm diffused light reflected from the white ceiling as the main lighting of the library. This solution supports the idea of connecting the interior to nature.
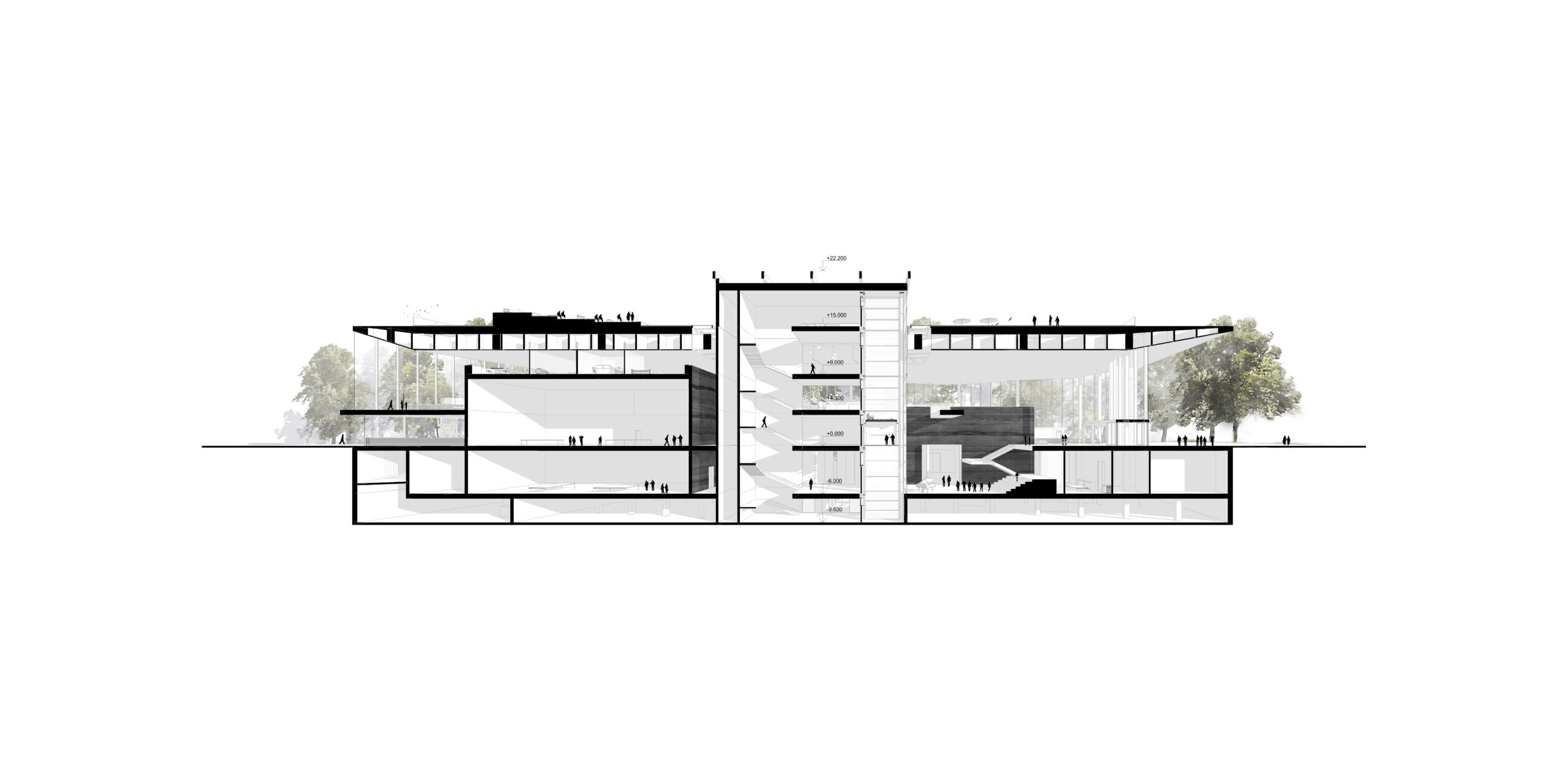
Modern demands for sustainable development coincide with our vision of constructive solutions in architecture. We like wood and working with it. Fortunately, for Estonia, this is a local construction materia. We used wood to the maximum in construction and decoration. The use of concrete and steel was minimized, leaving only in the places necessary for spatial rigidity.
The shell of the cultural center is structural glazing, which is self-supporting: the pillars of the glass facade system are made of laminated glass, to increase transparency.
The rigidity of the structural system of the building is provided by a core that passes through all the stories, made of cast-in-place reinforced concrete, with a staircase and elevator shaft.
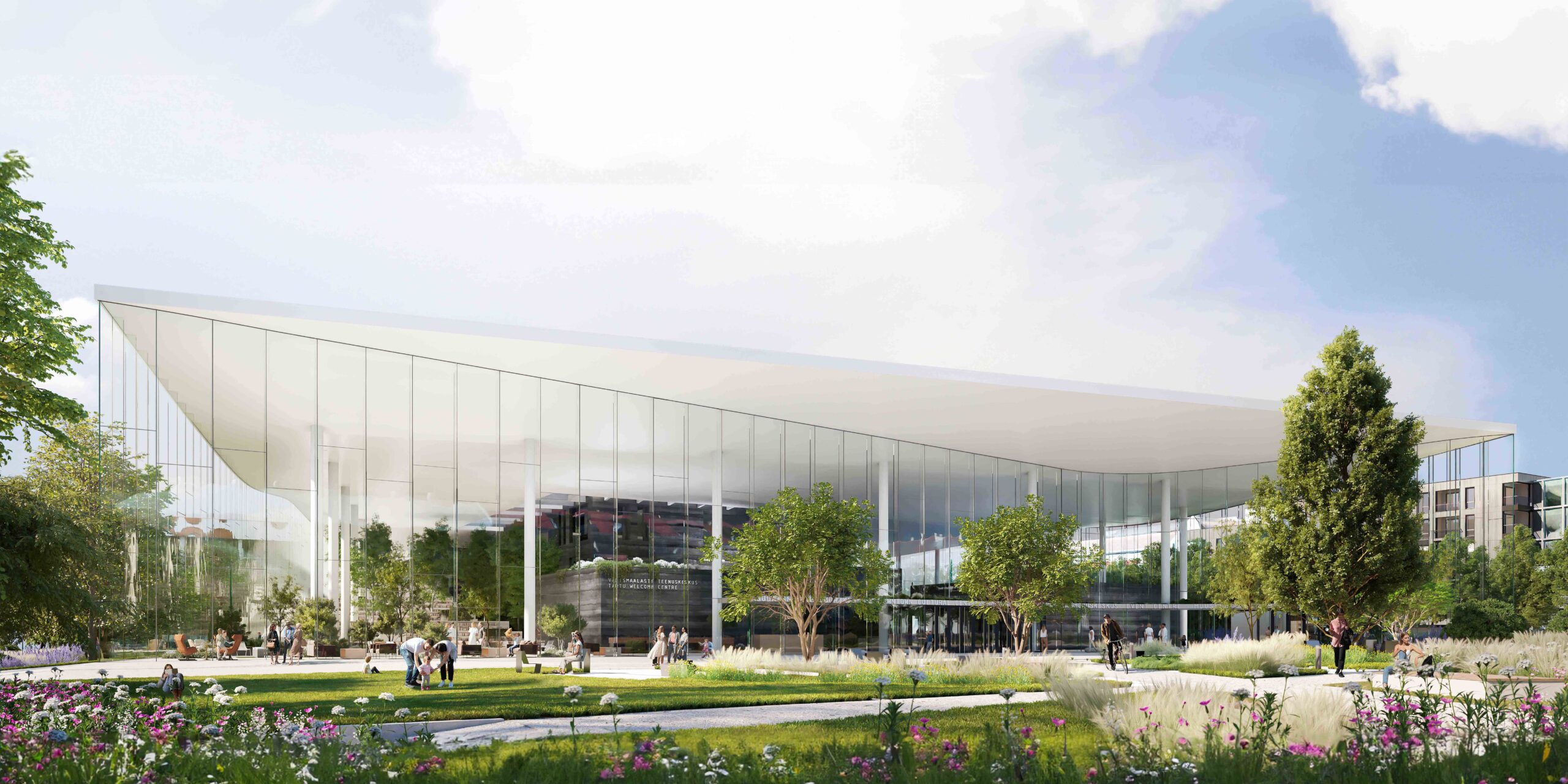
In its entirety, we have managed to create a space without limits, where architecture doesn’t overshadow humanity. A space where every individual has found their place.
A place where one can improve, communicate, and create. A place that inherently urges people to explore the new and not shy away from expressing the boldest ideas.
