
Uly Dala
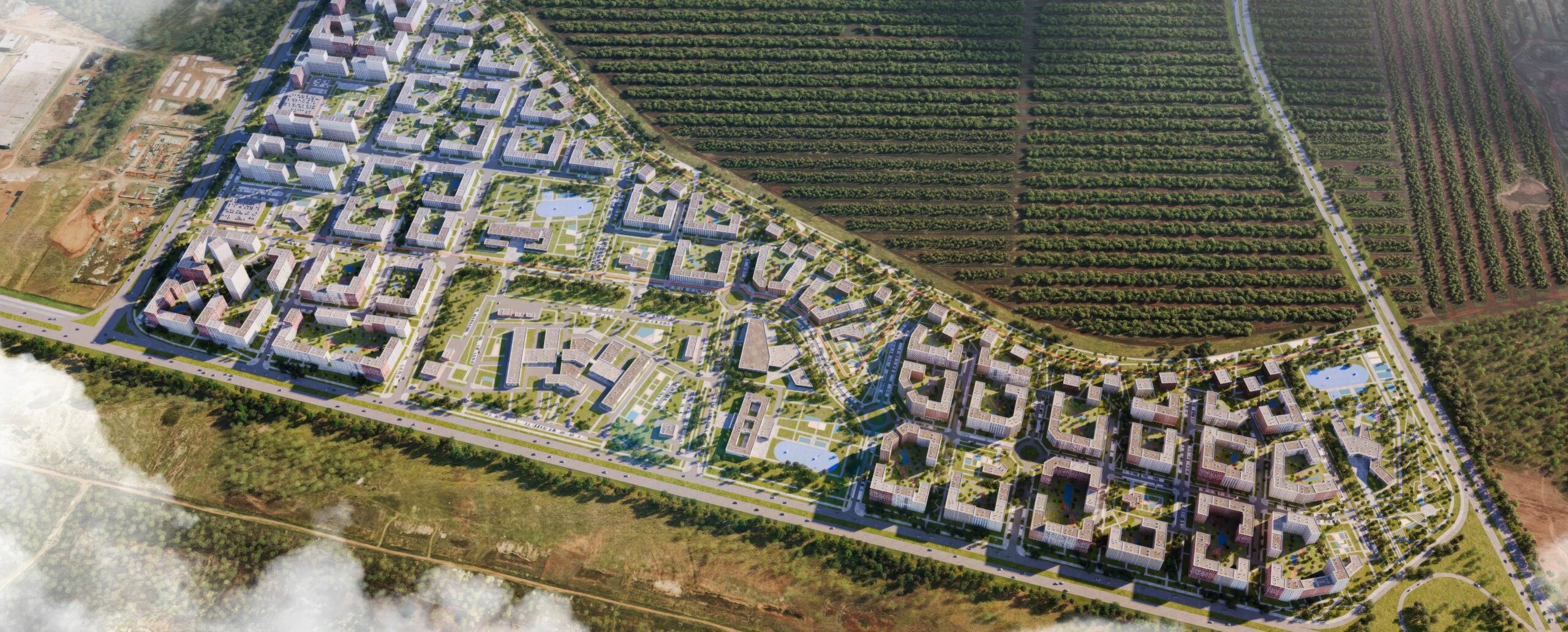
Location:
Kazakhstan, Astana
Year:
2023
Status:
Designed
House area:
106ha
Work done:
Urban planning
Site plan
Transport
Visualization
The team:
Katerina Kovaliova
Hanna Budnikava
Tatsiana Palkhouskaya
Elizaveta Lavrinovich
Yuri Korolev
Pavel Astapenia
Aliaksei Zanouski
Veranika Zanouskaya
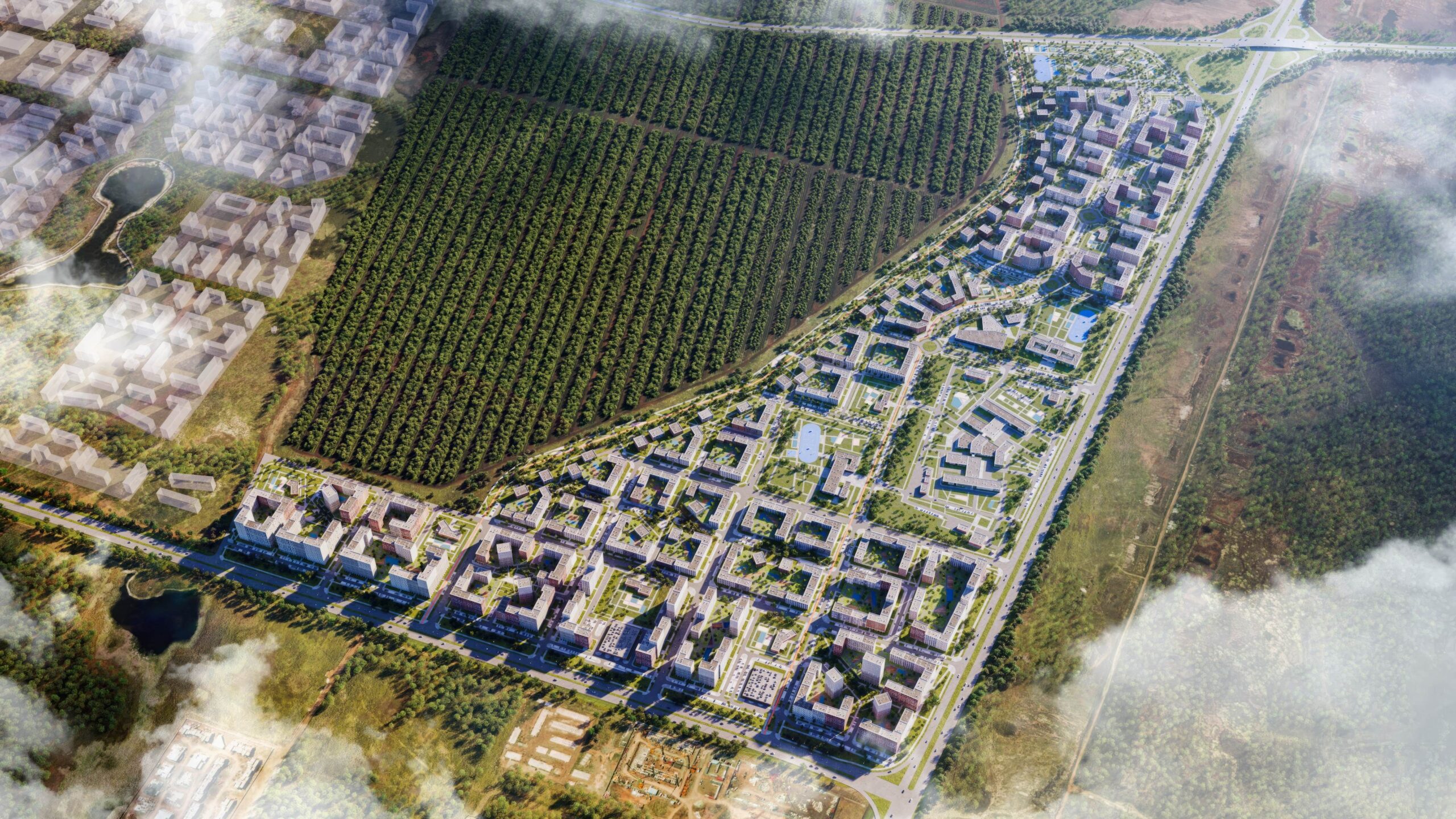
Uly Dala Master Plan is an urban planning concept for the development of a future green area in southern Astana. To the north, the design area is bordered by the first beltway, and to the south, by a continuous highway, which makes the design area upbeat and busy.
The master plan envisions a harmonious blend of Astana’s urban fabric and its renowned Green Belt. This proximity to nature and the presence of greenery will enhance the area’s value and provide residents with direct access to green spaces.
Potential and urban development value of the territory
The Green Belt of Astana was a key factor in planning the new district. This neighborhood concept prioritizes environmental sustainability, fostering a favorable ecological environment and a unique microclimate. The presence of a small channel further enhances the territory’s natural appeal. The site’s location within the city and its proximity to renowned landmarks also contribute to its popularity.
1. The Green Belt
2. Water channel
3. Ellington Mall
4. Central axis
5. The Grand Mosque
6. EXPO 2017
7. The Botanical Garden
8. Astana-Baiterek
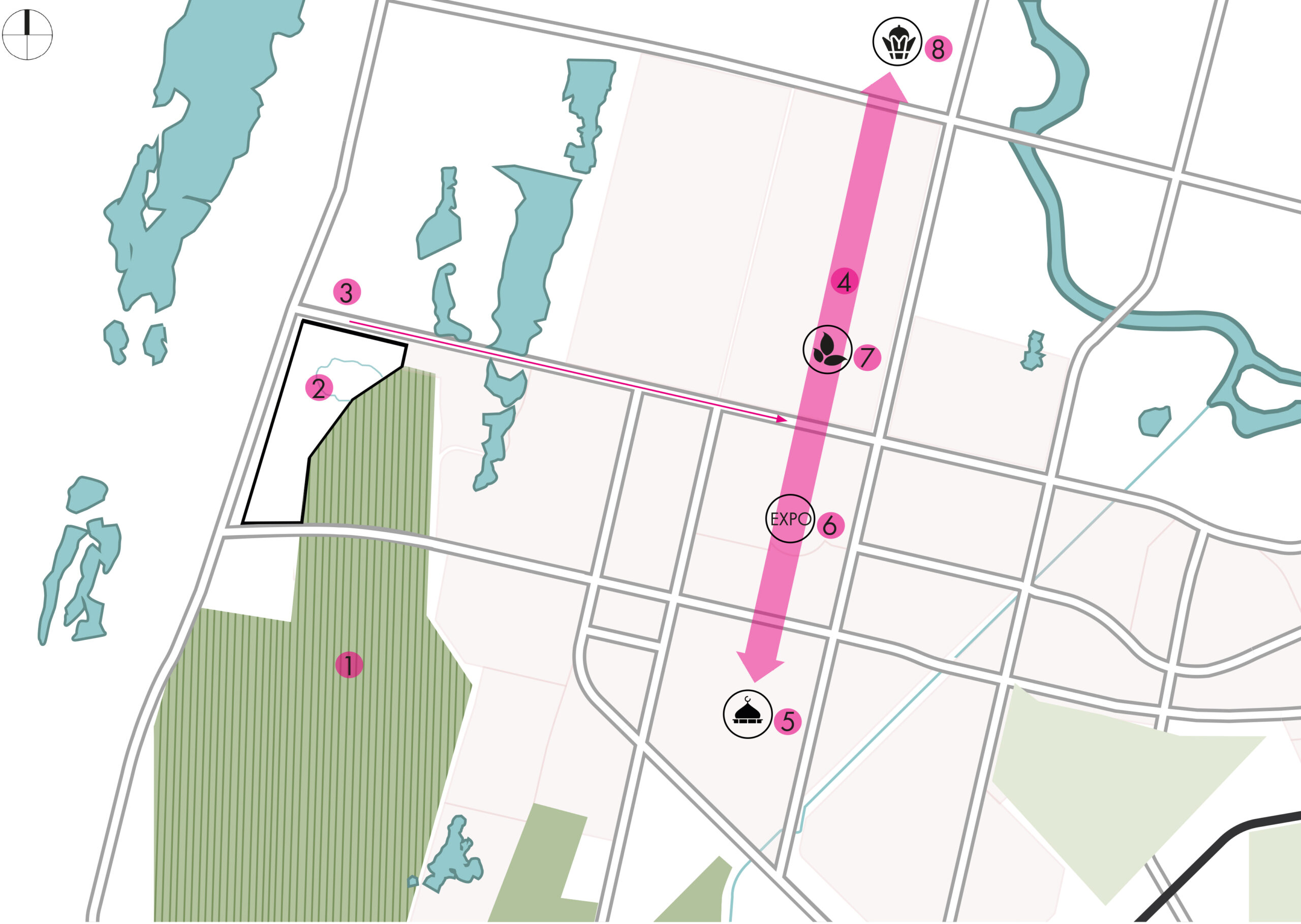
Our philosophy
Life in nature
Functional variety of outdoor spaces for work, relaxation, exercise and socialization.
Comfort of movement
Separating motorized traffic flows from pedestrian routes and prioritizing active mobility at the local level.
Neighborhood
Well-defined courtyard spaces foster a sense of community and belonging.
Functional Diversity
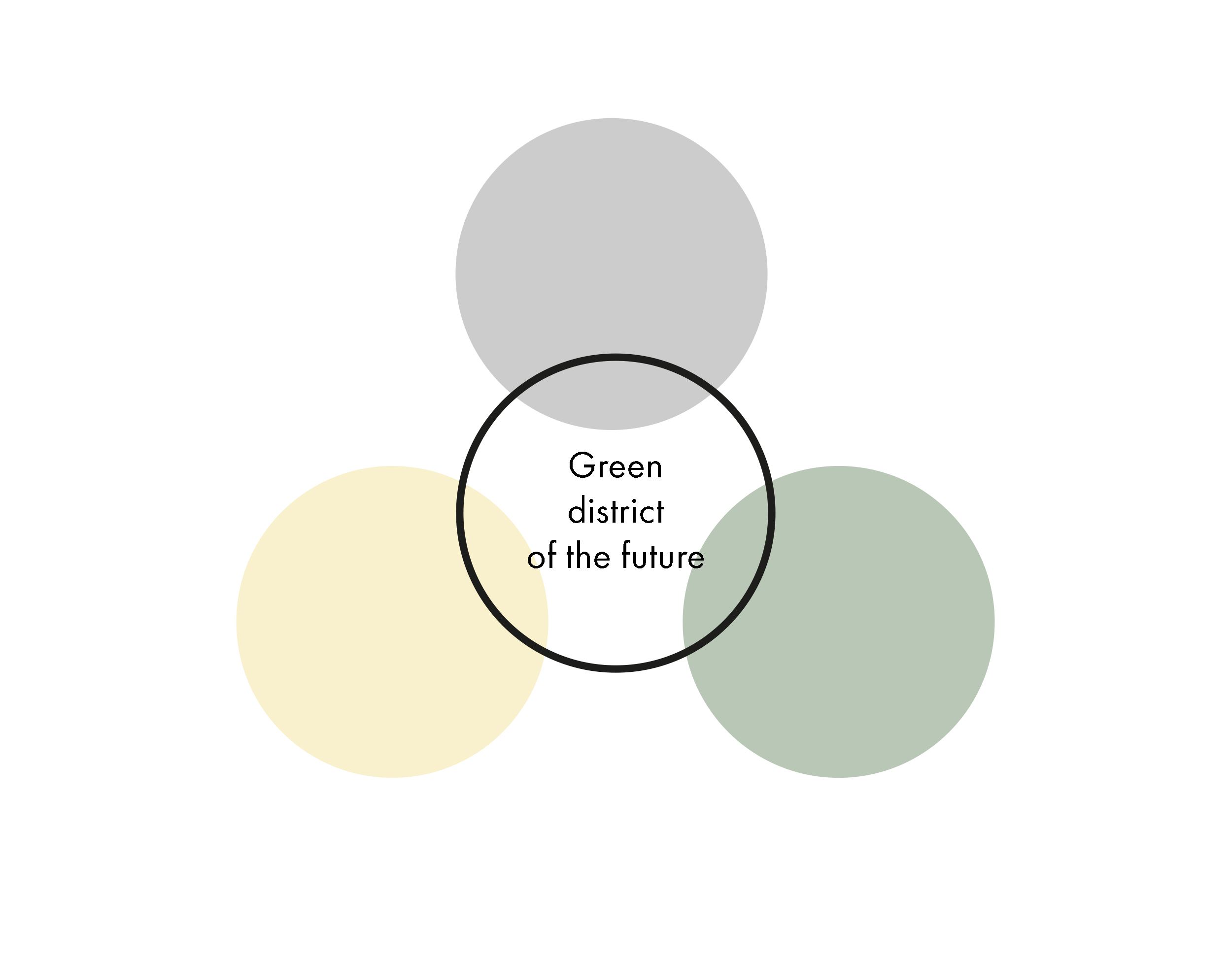
Principles of the territory formation
1. Green Framework
The existing green space is the centrepiece of the project site, featuring regular planting which is protected by law. Our design approach focuses on integrating greenery within the blocks, forming a green web-frame and visually expanding the volume of greenery and viewpoints.
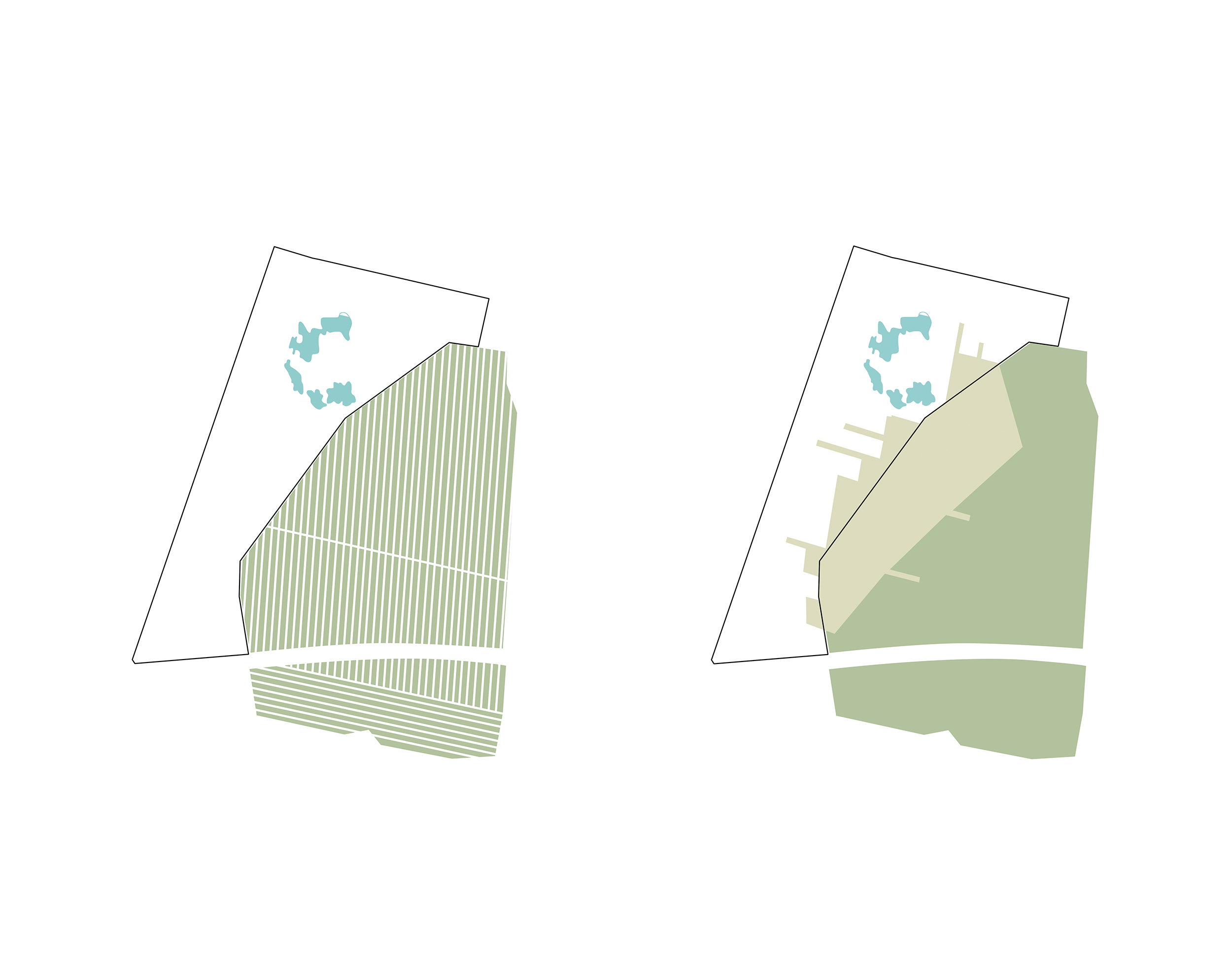
2. Barrier
Dense planting is planned on the north and west sides of the designed site, which is not the best neighborhood and closes all possible views to Lake Taldykol. To address this, the development typology incorporates a gradual decrease in the number of stories and a gradual increase in the distance between buildings, moving from the edges of the site towards the heart—the Green Belt.
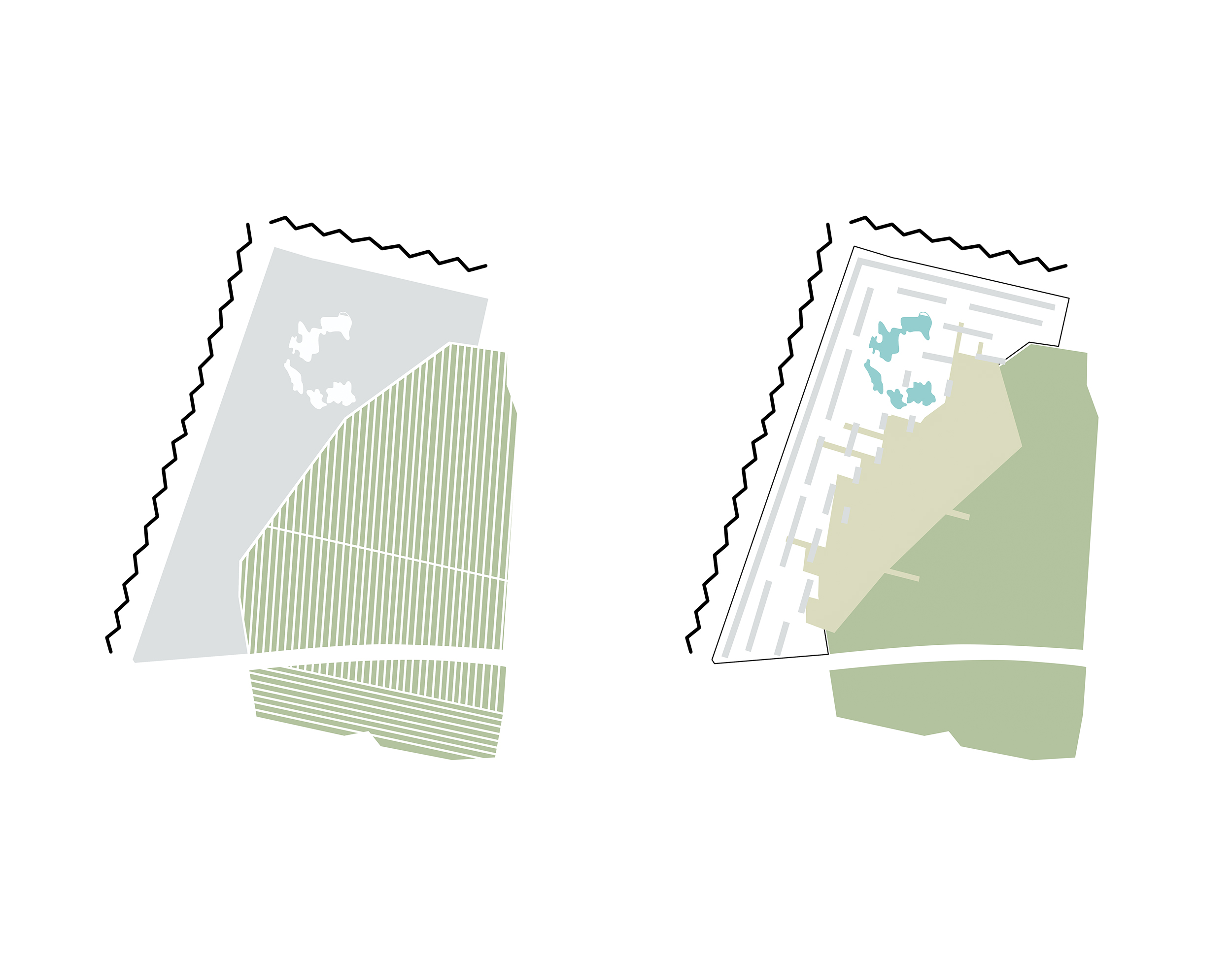
Typology
1. Superblock
Considering the area’s linear and elongated shape, the Superblock concept designed in Barcelona is well-suited. This design places major roads around the block, providing residents with the access to the green spaces in the center.
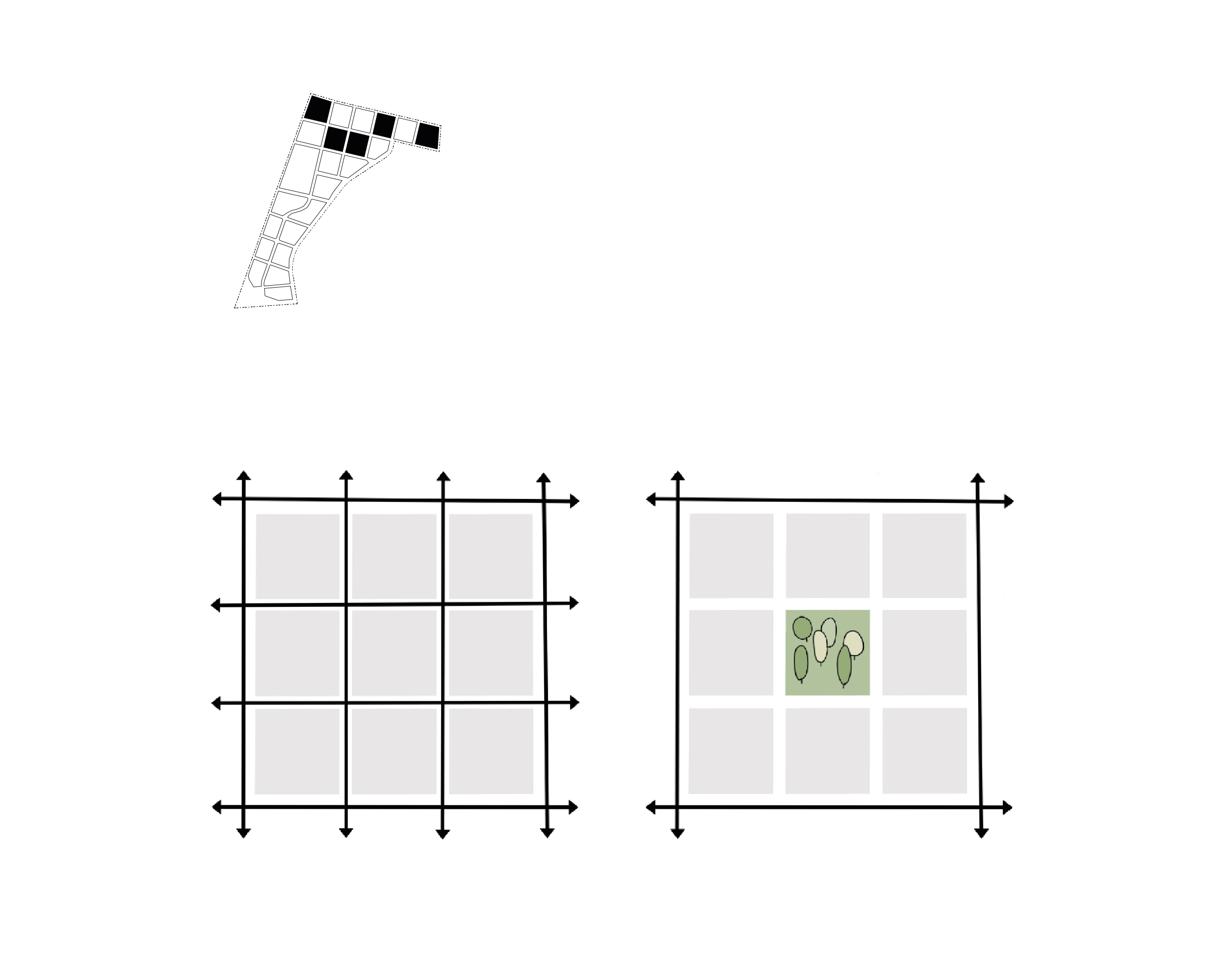
2. MODEX+
The buildings are high, multi-unit structures connected to form a single green complex with its own attractions. Commercial spaces can be located on the ground floors along the streets, offering residents convenient access to various services.
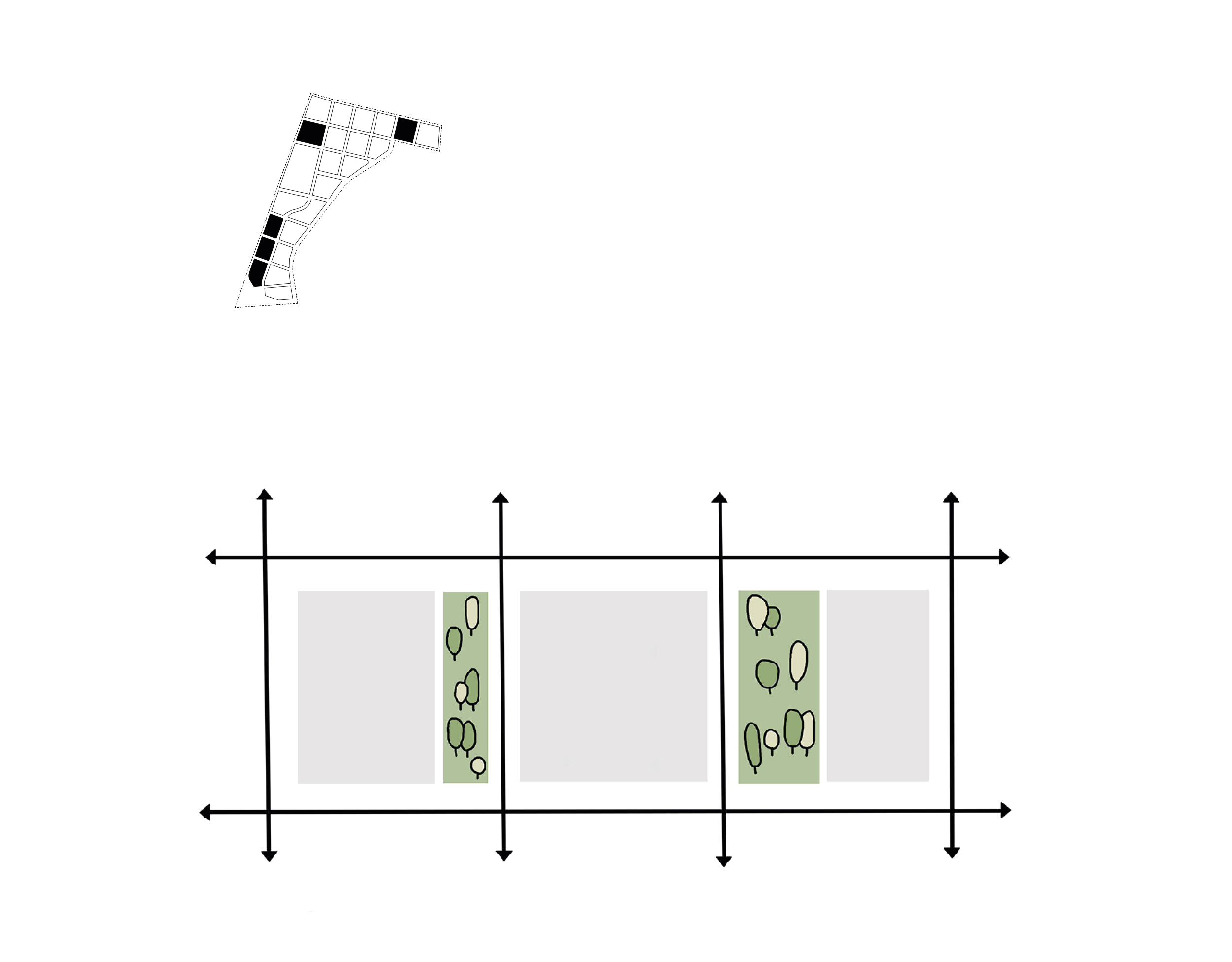
3.Block with scenic view
The buildings are designed in checkerboard manner to enhance the visual impact of greenery and offer more viewpoints from the apartments. The park’s greenery gets to the parking lots below through the terraces. Between the blocks, common recreational spaces with green areas act as a buffer between the buildings and the street.
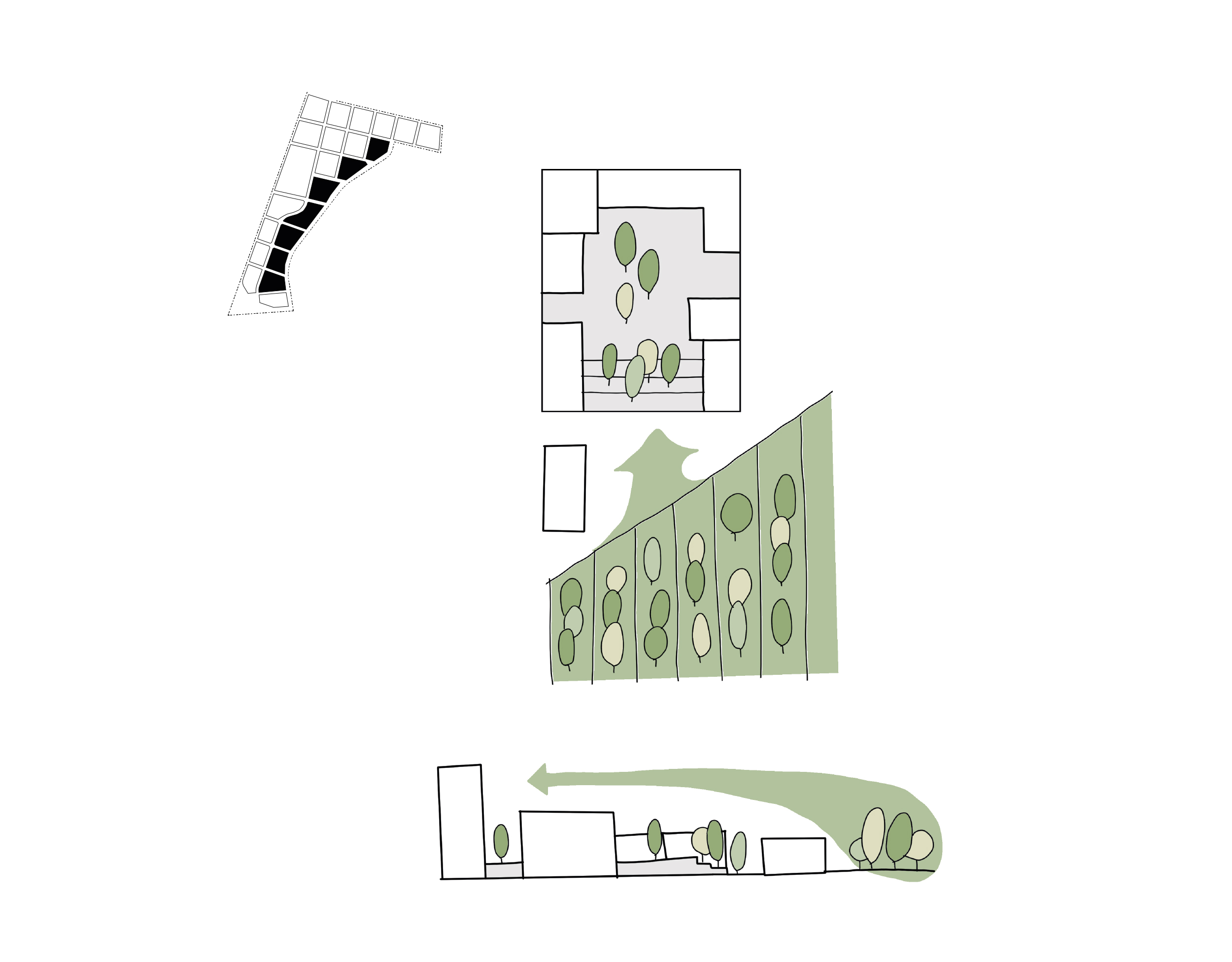
4.Infill development
By rotating individual sections, the number of apartments with park views has increased by nearly 40%. This orientation also maximizes the use of natural light.
Large windows and park-facing façades allow for more natural light, increasing the variety of layout options.
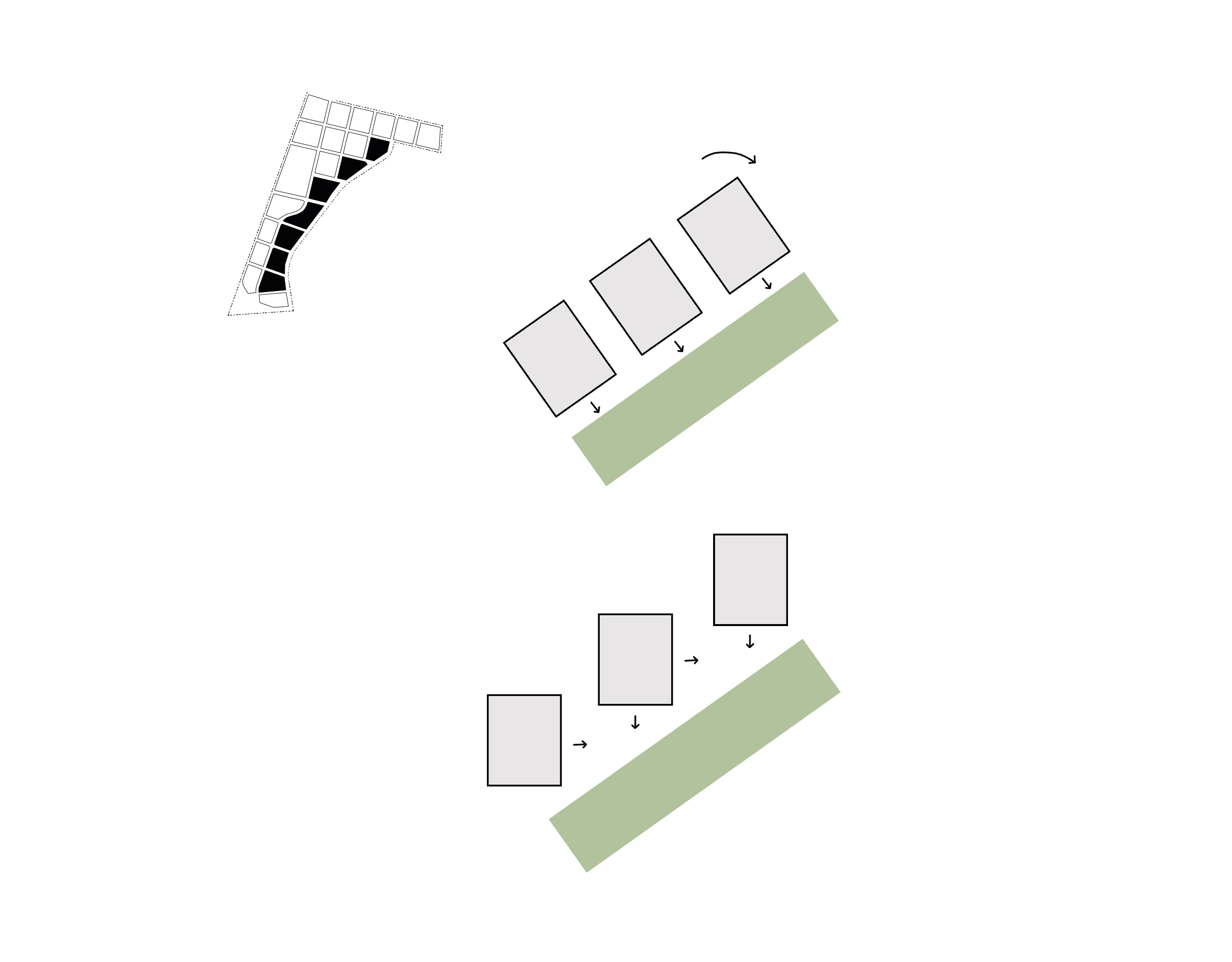
Transport Framework
Before developing the proposed concept, a comprehensive analysis of the existing street network was conducted. We suggested eliminating the district highways in the eastern part and replacing them with a dedicated bicycle and pedestrian path, connecting the green zone with the residential development.
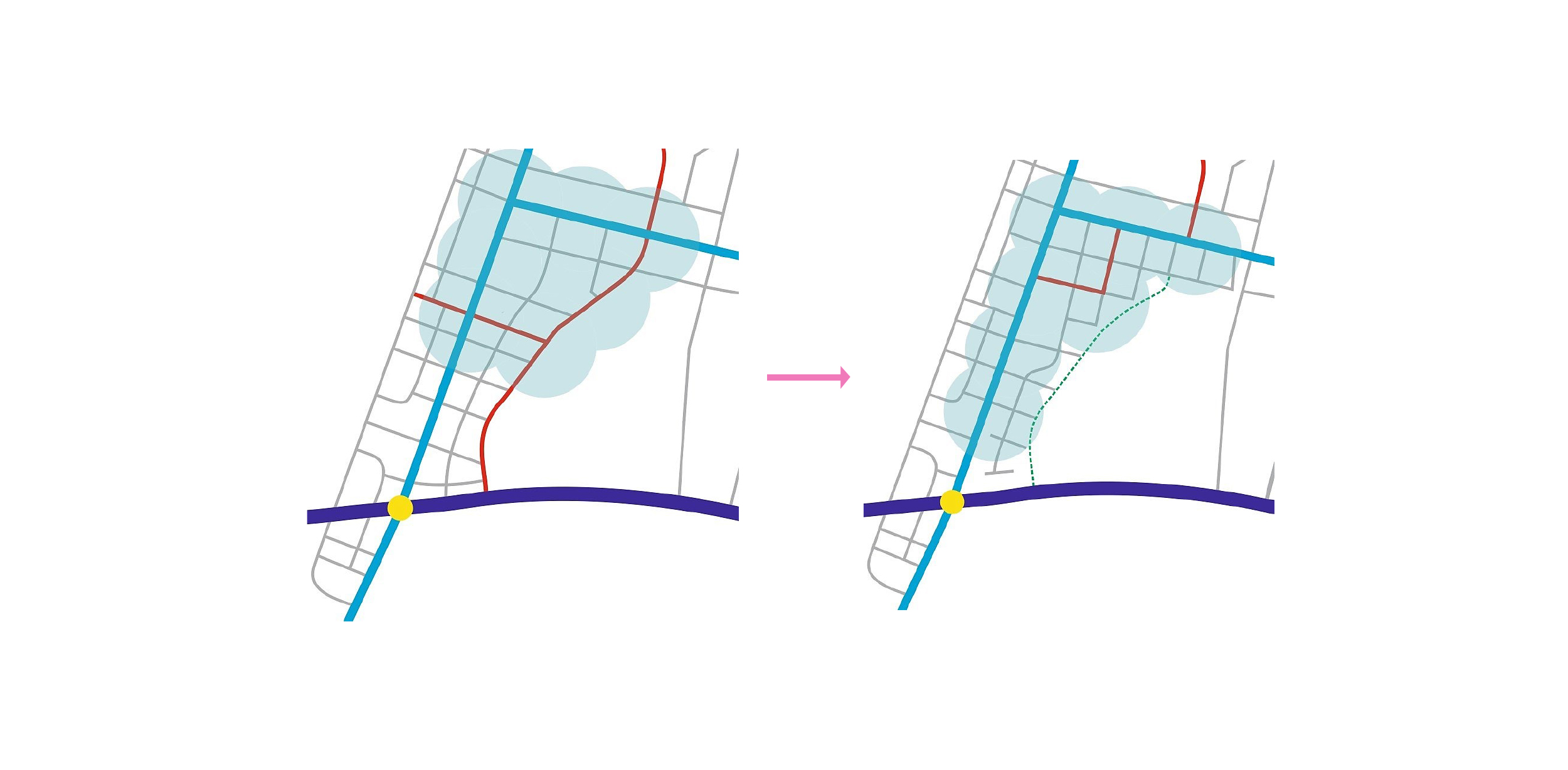
Concept Variability
The initial functional plan proposed retaining the existing water ring (water channel system) and a natural center with low-rise buildings. However, due to the changes in project requirements and a need to increase the district’s population, we had to reject this idea while maintaining a connection to the Green Belt.
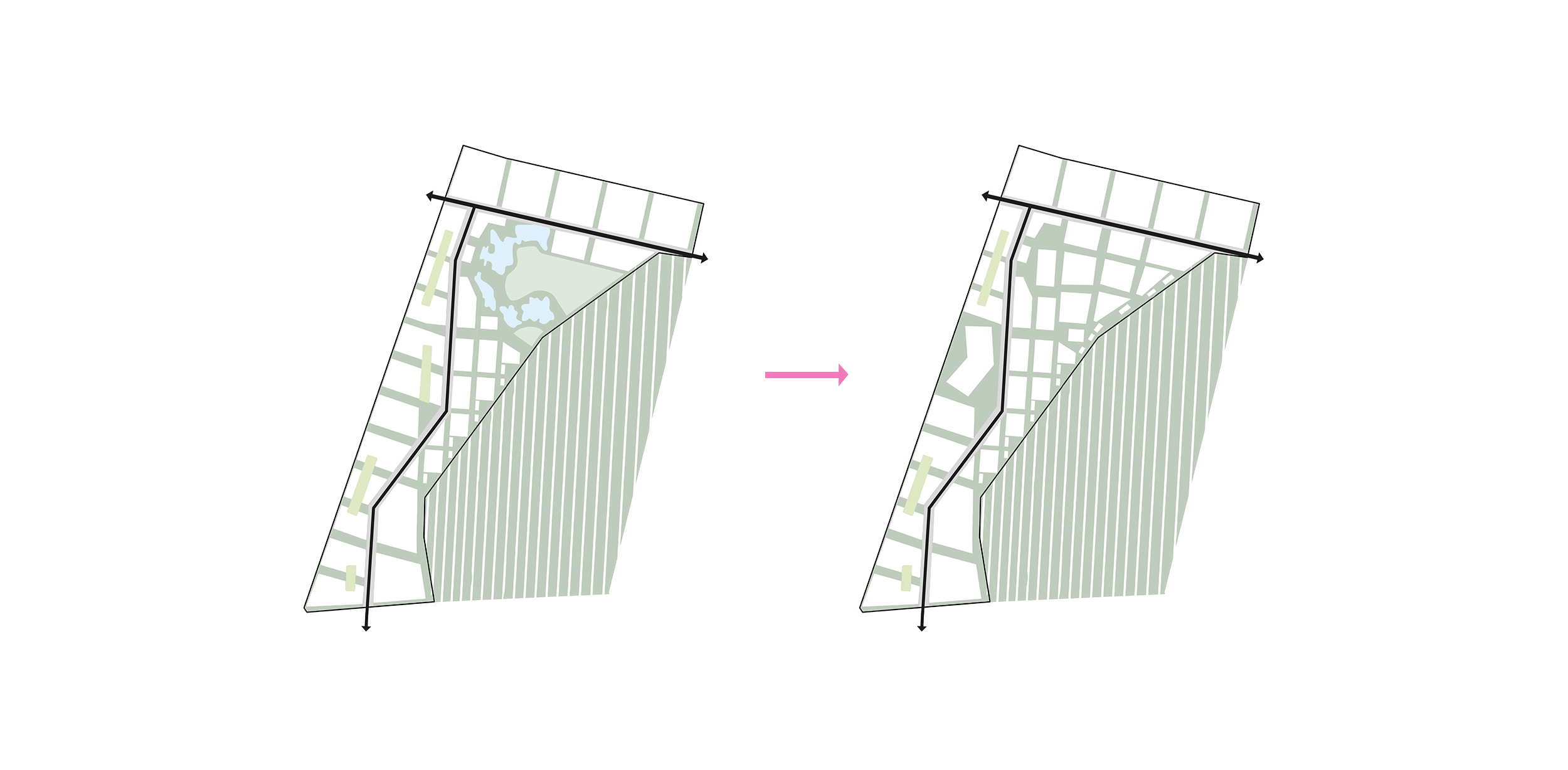
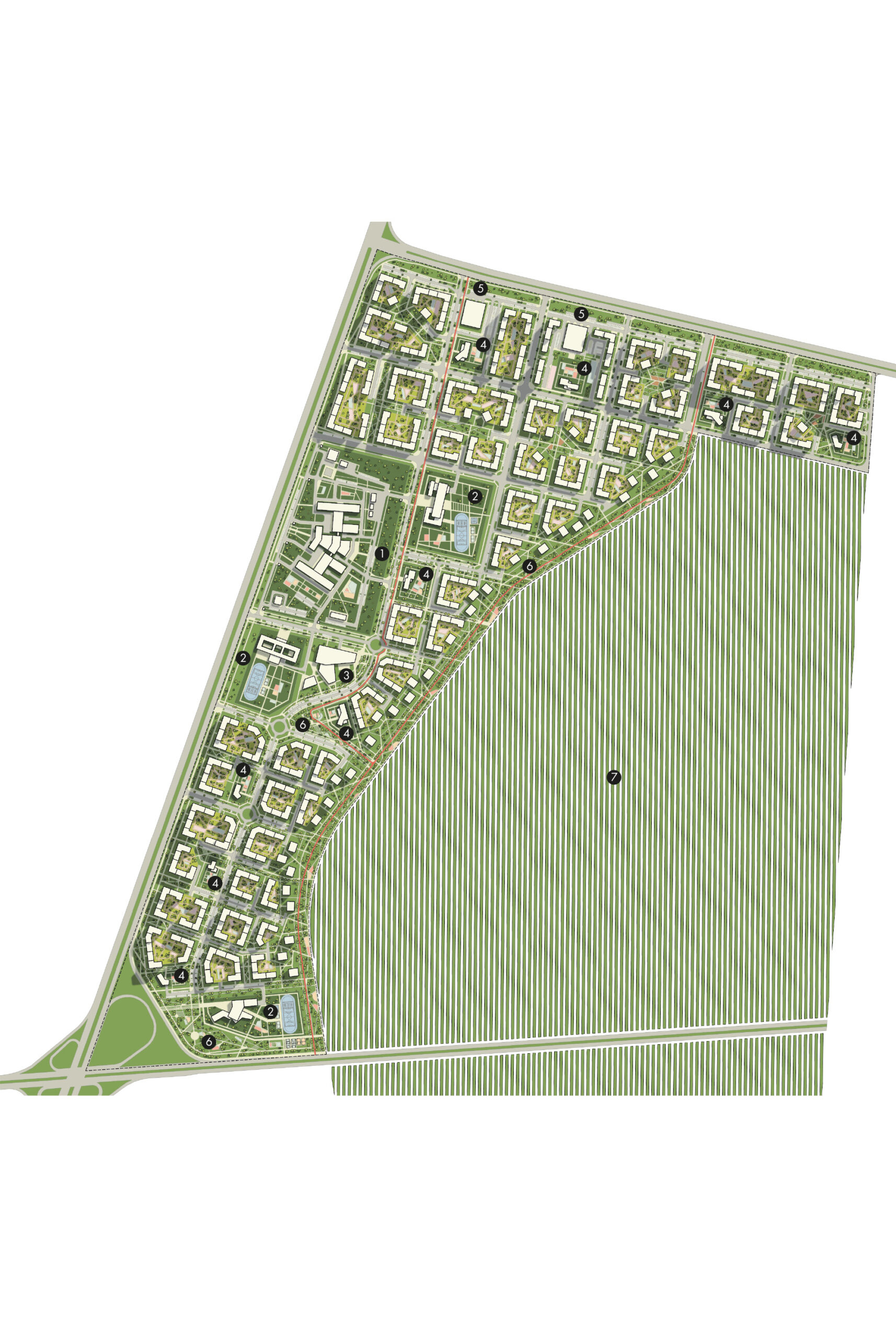
Detailed master plan
1. Hospital
2. Schools
3. Sports Center
4. Kindergartens
5. Parking lots
6. Parks
7. The Green Belt
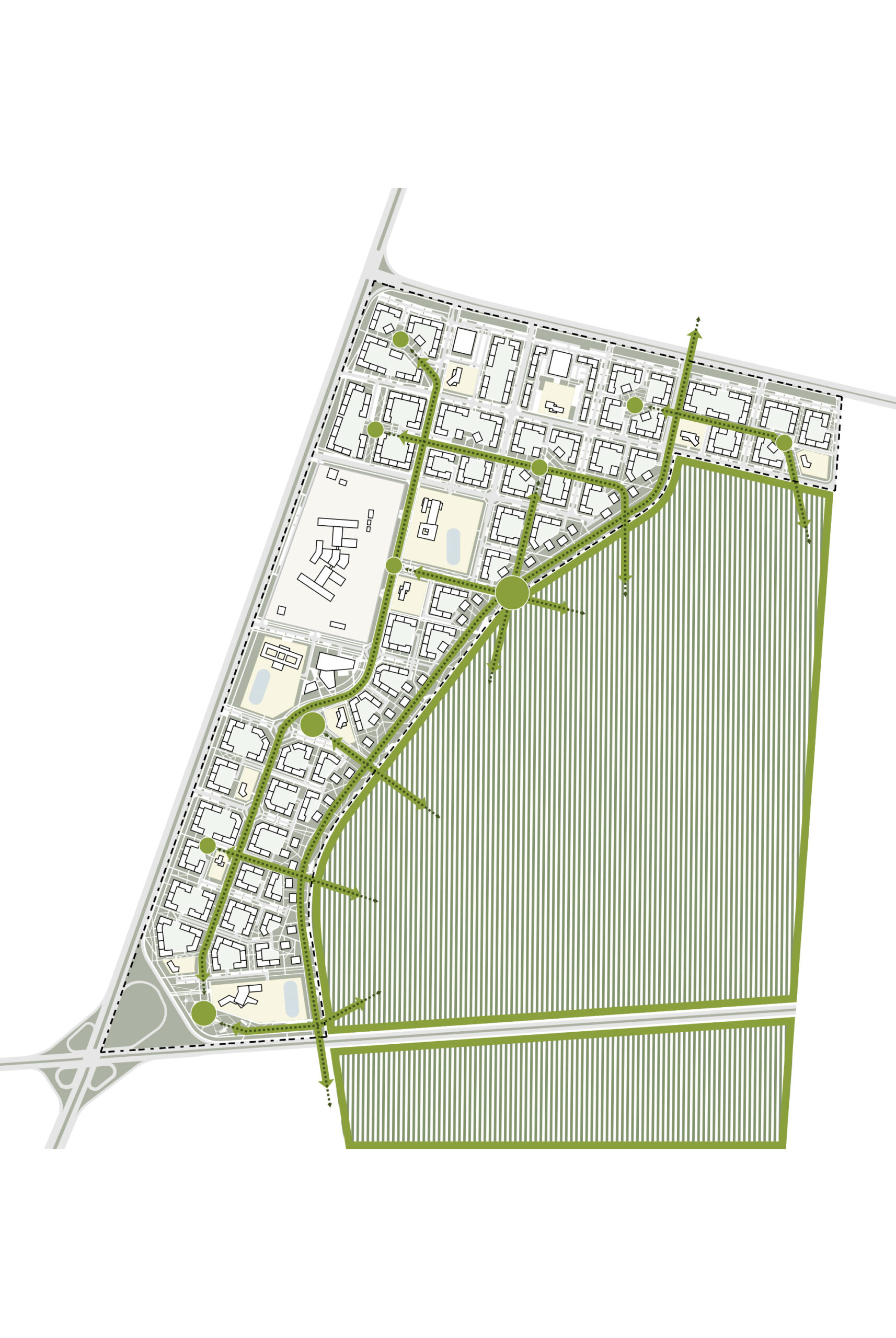
Green Framework
Green squares-centers are evenly distributed throughout the area. These squares offer peaceful recreational spaces, playgrounds for sports and children’s games.
Boulevards and linear landscaping along the streets connect all green areas.
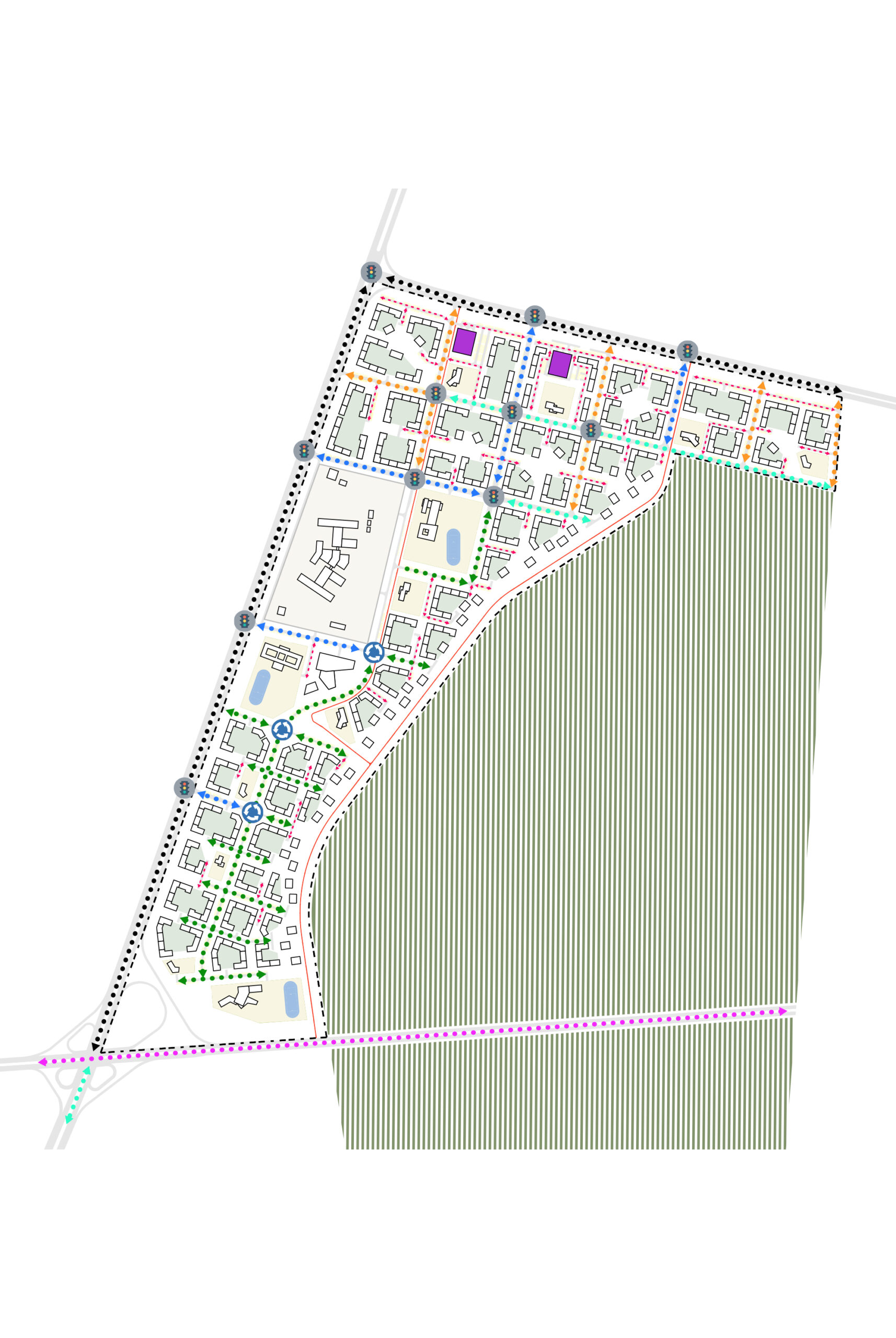
Transport Framework
The project includes controlled two-way crossroads, as well as uncontrolled one-way crossroads, allowing entry only into the district.
The southern part of the district has moderate to low traffic volume. This area includes small, single-lane roundabouts that improve traffic flow and enhance road safety.
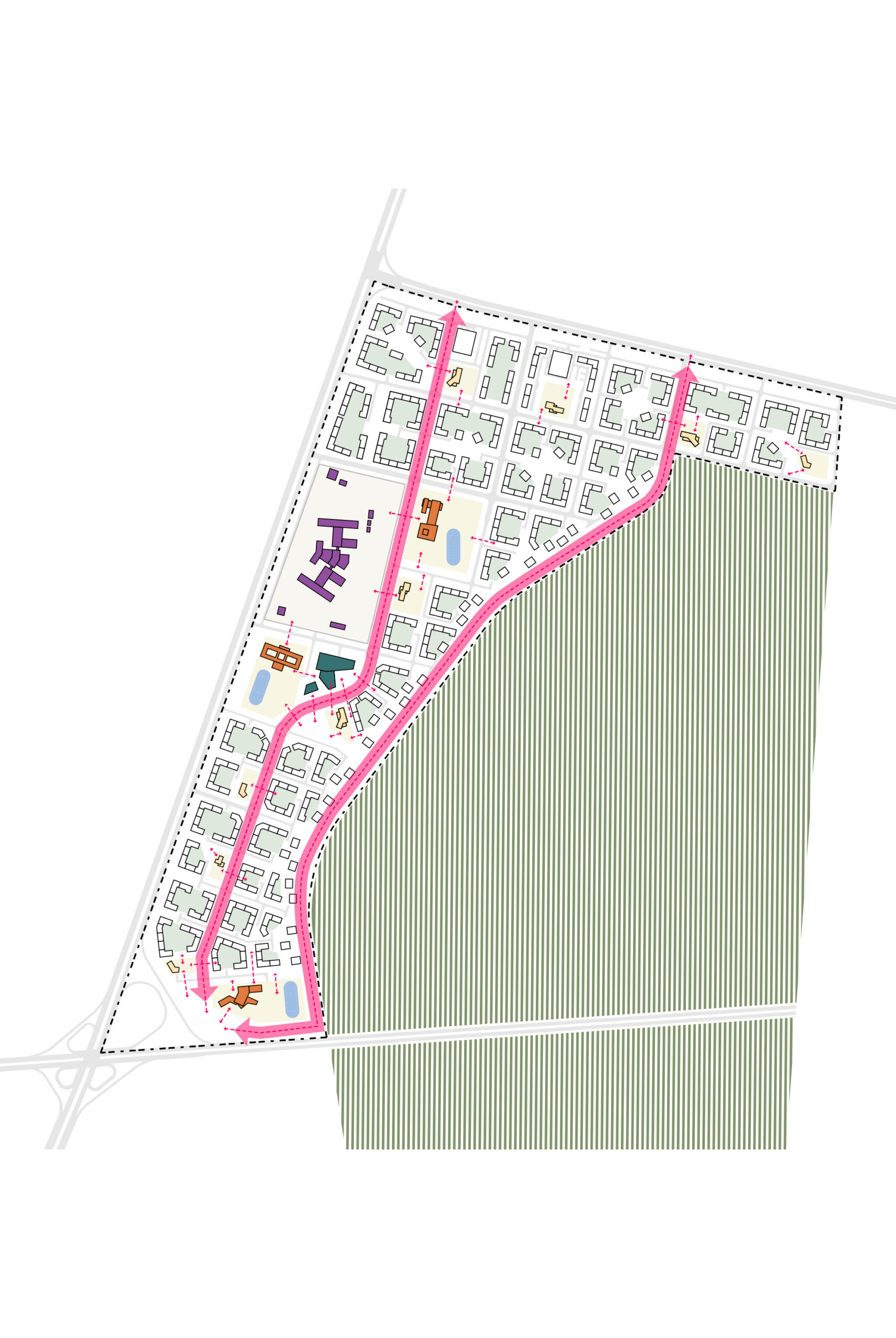
Functional Zoning
For the comfort of residents, the project includes a network of well-developed community centers offering essential services. Located along the district’s central axis, these centers include schools, kindergartens, integrated commercial spaces, neighborhood sub-centers, public squares, and sports complexes.
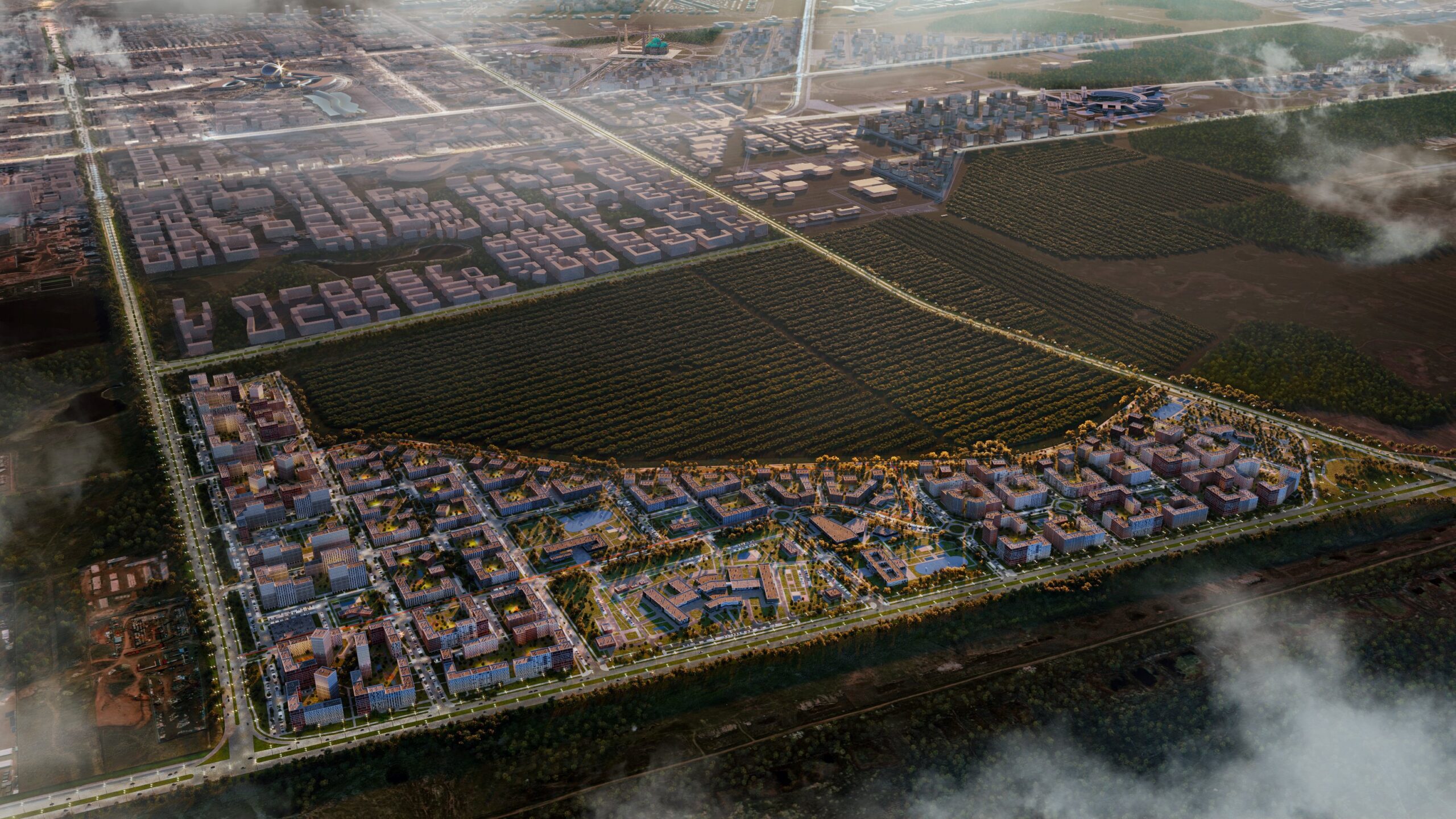
A clear street hierarchy will improve navigation for both pedestrians and drivers, preventing traffic from passing through the district’s center.
The placement of buildings and green areas will provide stunning views from every apartment. Each block’s distinctive architectural style will create a unique identity for future residents.