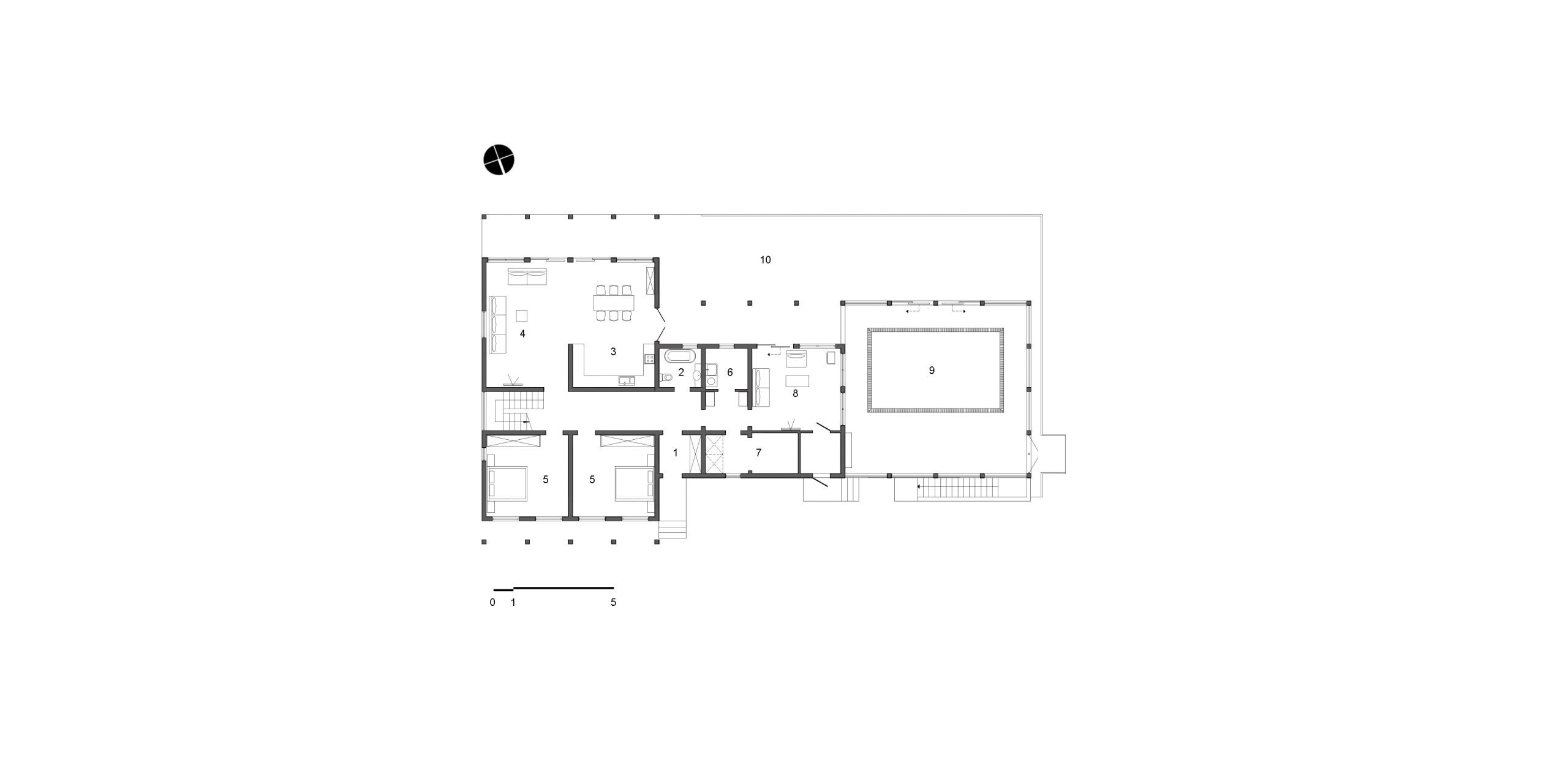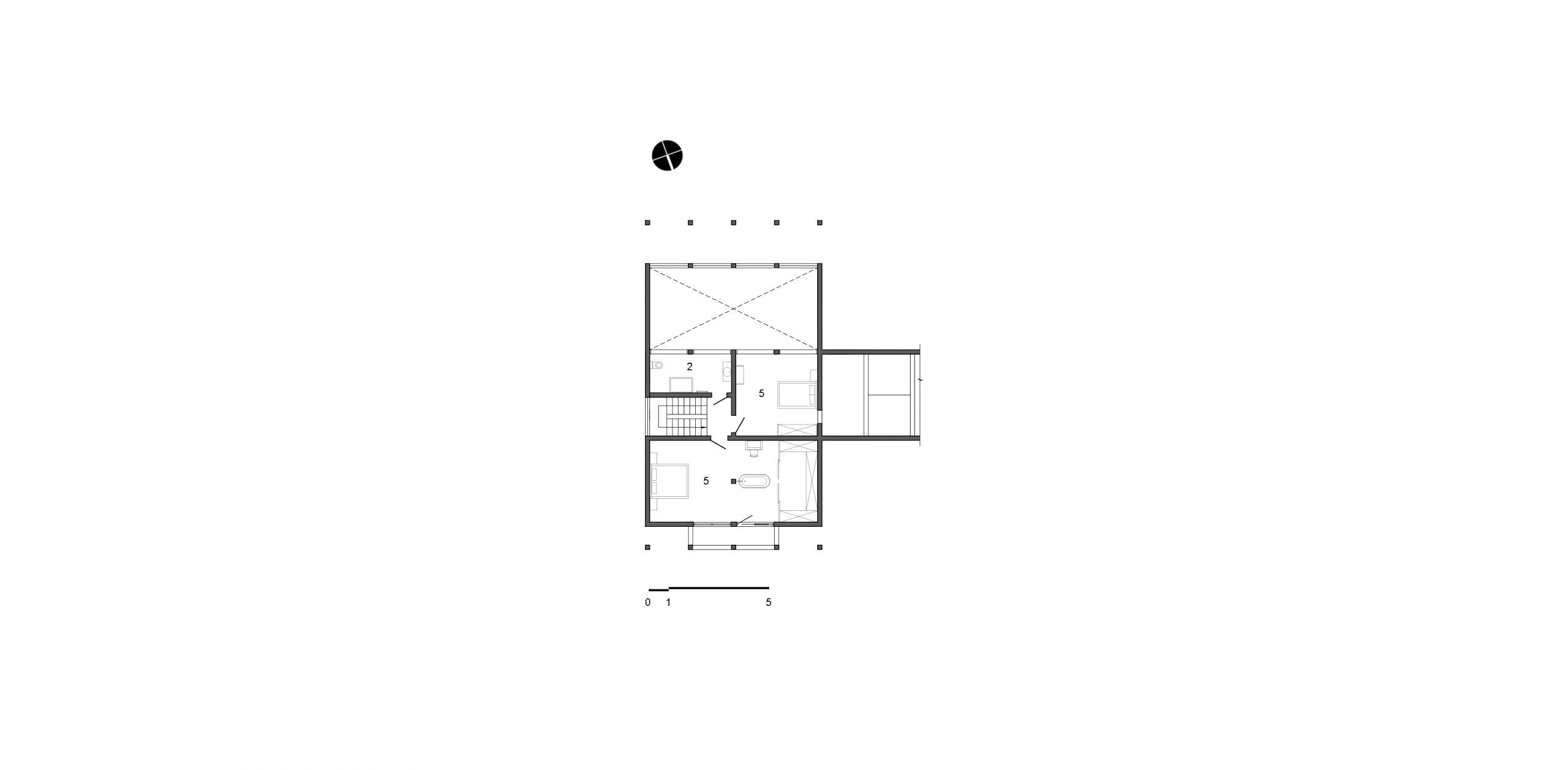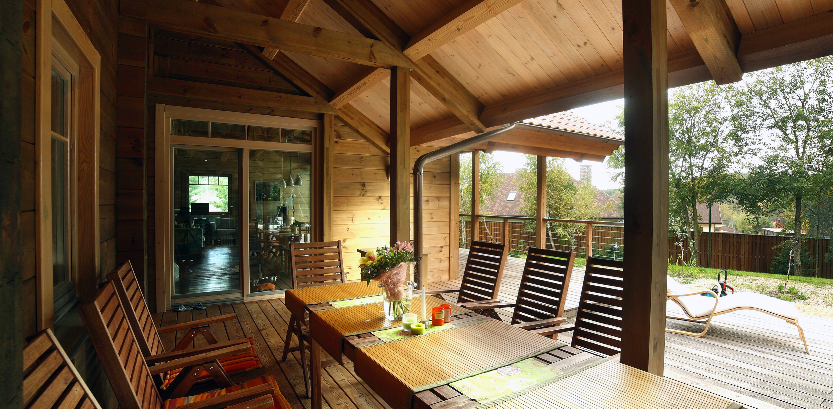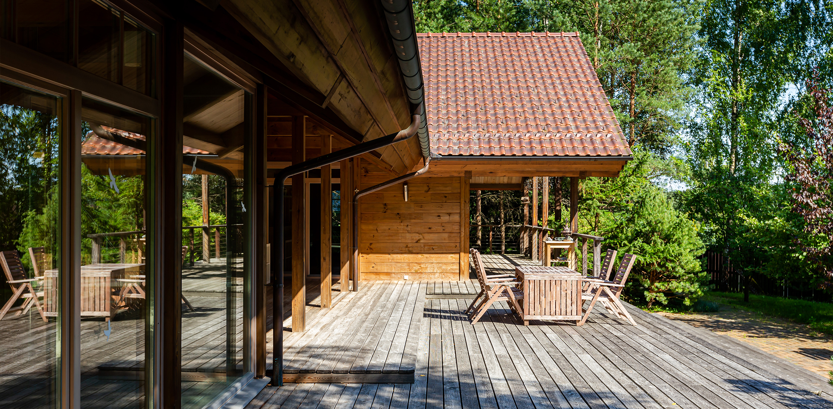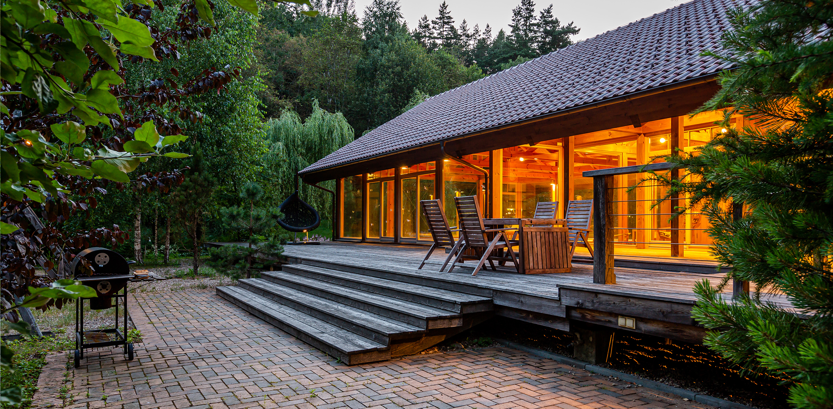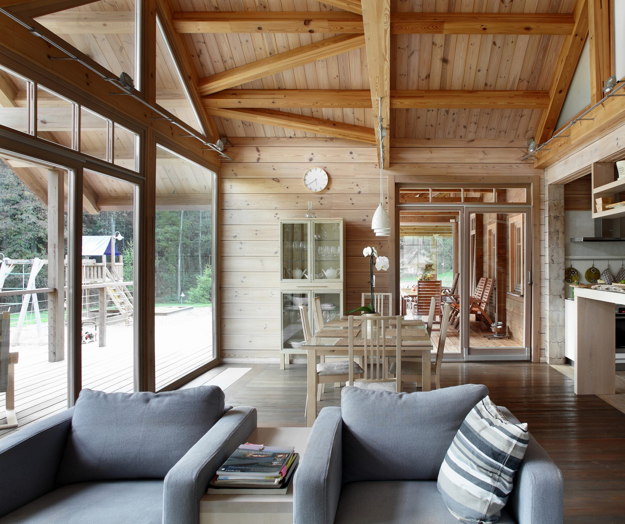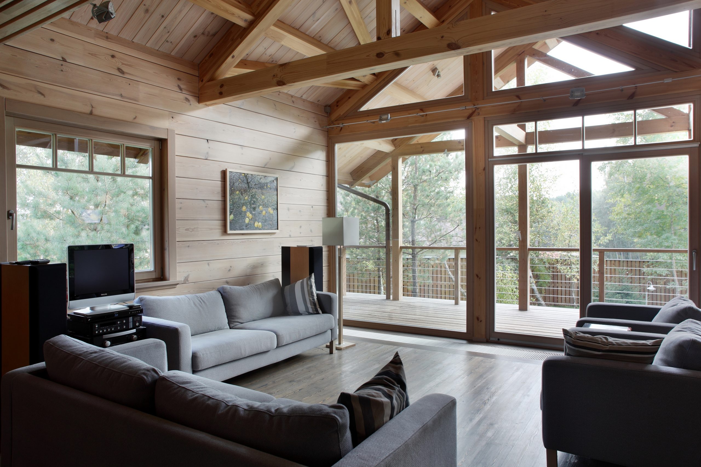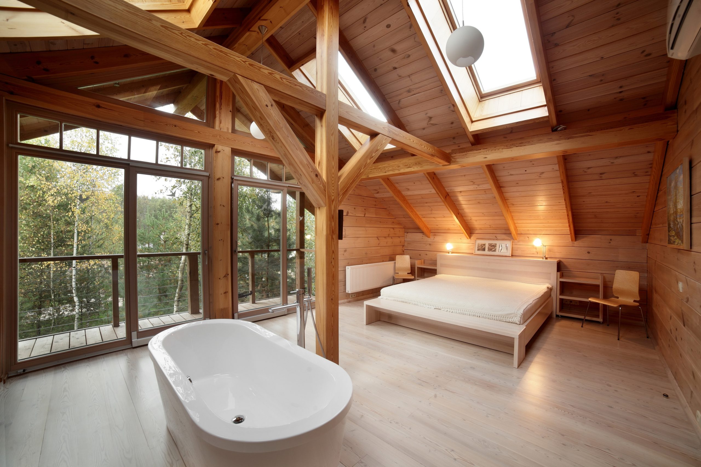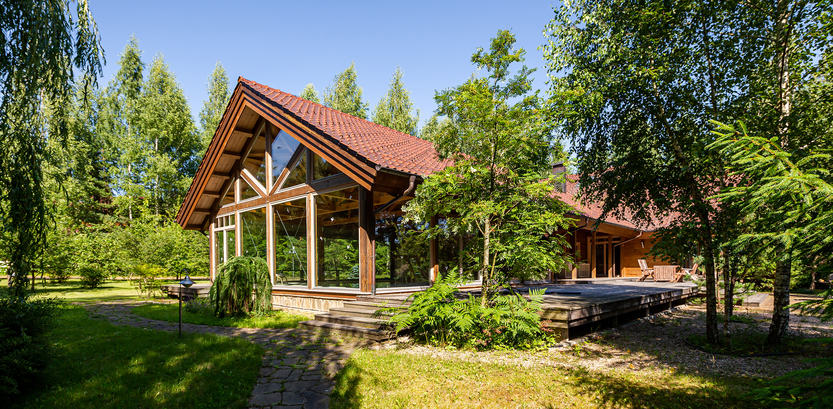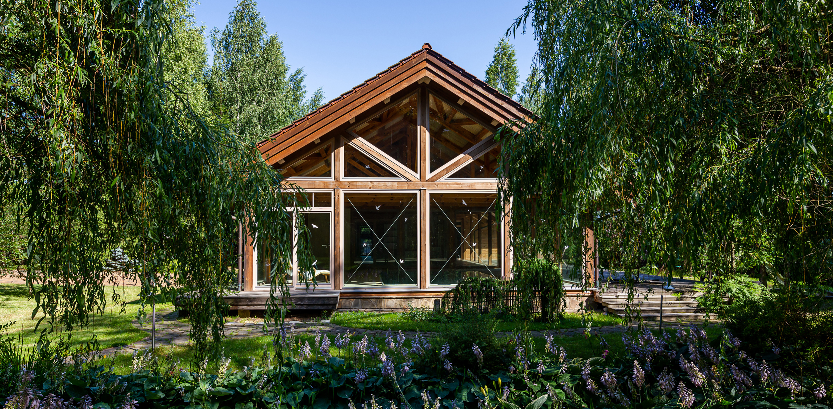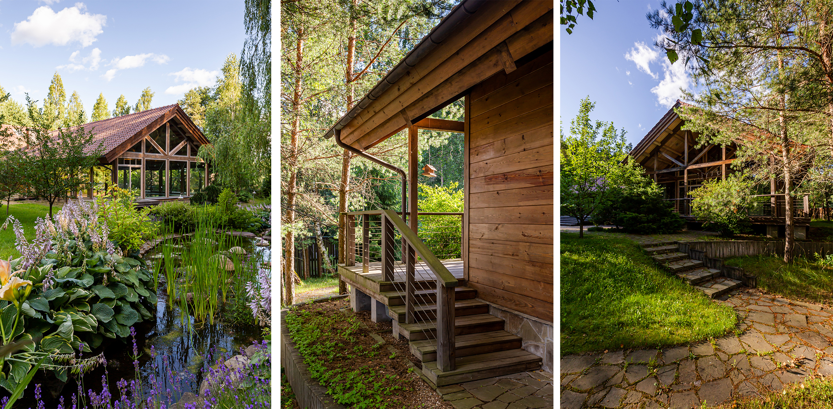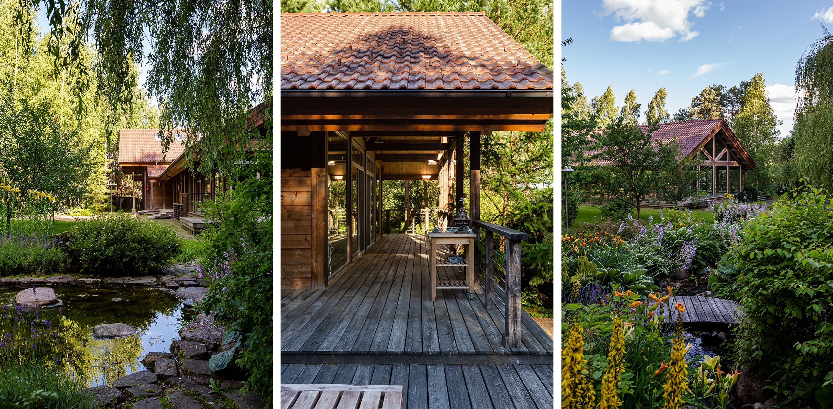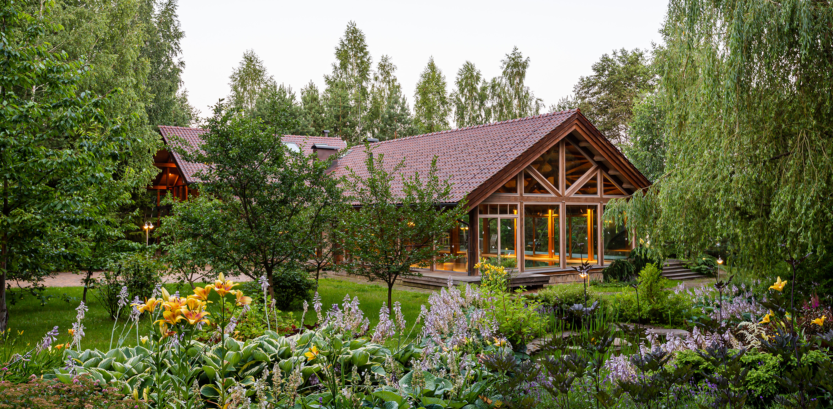
WOOD House

Location:
Minsk region
Year:
2007-2009
House area:
336.9m2
Work done:
Site plan
Interior
Landscape architecture
Status:
Built in 2010
Construction technology:
Wood framing
The team:
Yulia Skorynina
Galya Skorynina
Aliaksandr Ramanouski
Photo:
Dzmitry Kalashnikau
Ilya Polonski
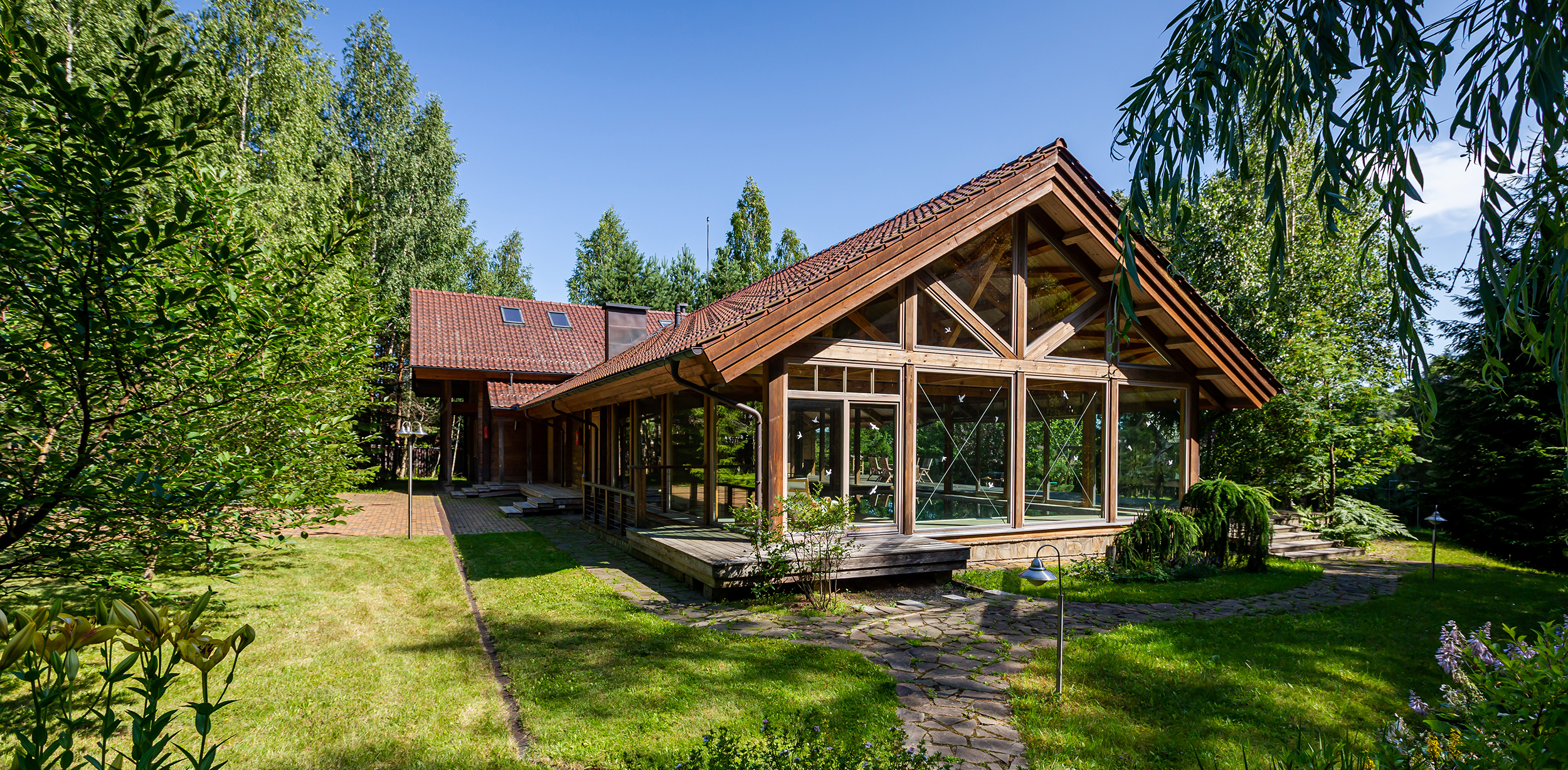
The country house is located in a picturesque place and surrounded by woodland. The object consists of two volumes: a one-story part with a swimming pool and a two-story unit with an open-plan kitchen living room, and bedrooms. The pitched roof, environmentally friendly materials, and a large glazing area fit organically and, as it were, disguise the house in the environment.
We made the house frame of wooden edge-glued timber to have the opportunity to install more panoramic glazing. Due to this, we got beautiful views of the environment in the interior. But despite the house’s openness, the architecture provides the necessary privacy and comfort.
1. Hallway
2. WC
3. Kitchen
4. Living room
5. Bedroom
6. Laundry
7. Pantry
8. Rest room
9. Swimming pool
10. Terrace
Having a pool in the house was one of the customer’s wishes. We did not hide it behind blank walls but, on the contrary, opened it on all sides with panoramic glazing. Due to this solution, the pool space flows smoothly into the surrounding nature.
The cost of heating such a room is low since we installed energy-efficient glass and an air heating system with recovery.
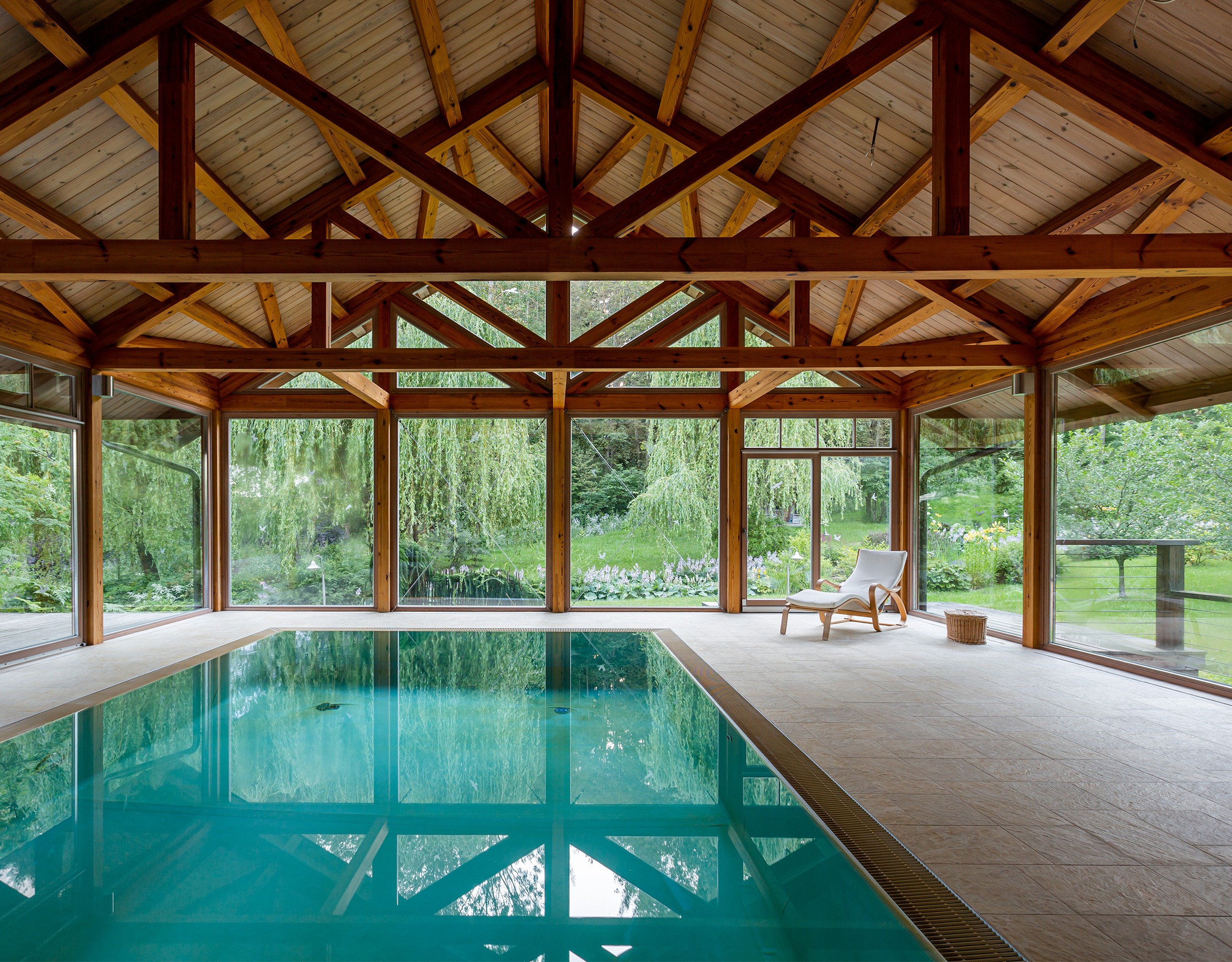
We have surrounded the house by large terraces, as on warm days living in the country house flows mainly outside. There are outdoor and under-the-roof terraces for rainy summers. These places make it possible to relax in the summer and use every day with benefit.
When the whole family gathers in the house, lunches and dinners are held only on the terraces. Terraces are fully used from April to October, regardless of the weather. Gas burners are installed on the covered areas for heating when it’s chilly in Autumn.
The house frame is an expressive architectural element in our project, which plays a significant role in the interior. Due to the open design system, the house gets lighter and more spacious.
We have designed four bedrooms, a free open-plan kitchen living room, and a pool with a rest zone inside the house.
The interior is of Scandinavian style in light colors and with expansive glazing. For finishing, we used a lot of wood. To protect it, we took water-soluble TEKNOS waxes to keep the smell of wood inside the house. The furniture inside is mainly made in Belarus, of solid wood. We used both ready-made and custom-made furniture.
Although the house stands on a high point of relief, the forest which covers it on the west side is even higher. To prevent the house from flooding during the melting of snow, we designed drainage in the shape of a dry channel. It eventually became a stream with a pond, around which we implemented an alpine garden.
Due to the site location, it was possible to implement the idea that even inside the house, one should not feel sealed off from the surrounding nature. Nature enters the house through the transparent walls, and becomes part of it without disrupting residents’ comfort.
